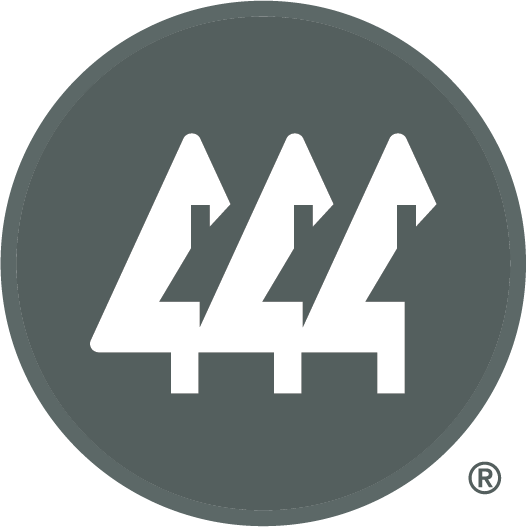Bought with Engel & Voelkers Seattle DT
$370,000
$377,000
1.9%For more information regarding the value of a property, please contact us for a free consultation.
2313 Milton WAY #E Milton, WA 98354
2 Beds
2.25 Baths
1,173 SqFt
Key Details
Sold Price $370,000
Property Type Condo
Sub Type Condominium
Listing Status Sold
Purchase Type For Sale
Square Footage 1,173 sqft
Price per Sqft $315
Subdivision Surprise Lake
MLS Listing ID 2310755
Sold Date 02/27/25
Style 34 - Condo (3 Levels)
Bedrooms 2
Full Baths 1
Half Baths 1
HOA Fees $366/mo
Year Built 1999
Annual Tax Amount $3,244
Lot Size 2,876 Sqft
Property Sub-Type Condominium
Property Description
Mountain View from deck off Kitchen & second bedroom. Discover your dream townhouse in The Pointe at Surprise Lake gated community! This beautifully updated 2-bedroom, 2.5-bathroom home boasts 1,173 sq ft of living space, featuring a spacious top-floor primary suite. The cozy gas fireplace in the living room adds a warm touch, perfect for relaxing evenings. Enjoy stunning lake and mountain views from your own balcony, the convenience of a 2-car tandem garage with extra storage, freshly painted interiors, and brand-new flooring and carpet throughout. Ideally situated near shopping and freeway, this home offers the perfect blend of comfort and convenience. Don't miss out on this incredible opportunity!
Location
State WA
County Pierce
Area 71 - Milton
Interior
Interior Features Balcony/Deck/Patio, Cooking-Electric, Dryer-Electric, Fireplace, Laminate, Wall to Wall Carpet, Washer, Water Heater
Flooring Laminate, Carpet
Fireplaces Number 1
Fireplaces Type Gas
Fireplace true
Appliance Dishwasher(s), Dryer(s), Disposal, Microwave(s), Refrigerator(s), Stove(s)/Range(s), Washer(s)
Exterior
Exterior Feature Metal/Vinyl, Wood, Wood Products
Garage Spaces 2.0
Community Features Cable TV, Fire Sprinklers, Gated, High Speed Int Avail, Outside Entry
Waterfront Description Bank-Low
View Y/N Yes
View Lake, Mountain(s), Territorial
Roof Type Composition
Garage Yes
Building
Lot Description Cul-De-Sac, Dead End Street, Paved
Story Three Or More
Architectural Style Townhouse
New Construction No
Schools
Elementary Schools Hedden Elem
Middle Schools Surprise Lake Mid
High Schools Fife High
School District Fife
Others
HOA Fee Include Common Area Maintenance,Lawn Service,Road Maintenance
Senior Community No
Acceptable Financing Cash Out, Conventional, VA Loan
Listing Terms Cash Out, Conventional, VA Loan
Read Less
Want to know what your home might be worth? Contact us for a FREE valuation!

Our team is ready to help you sell your home for the highest possible price ASAP

"Three Trees" icon indicates a listing provided courtesy of NWMLS.

