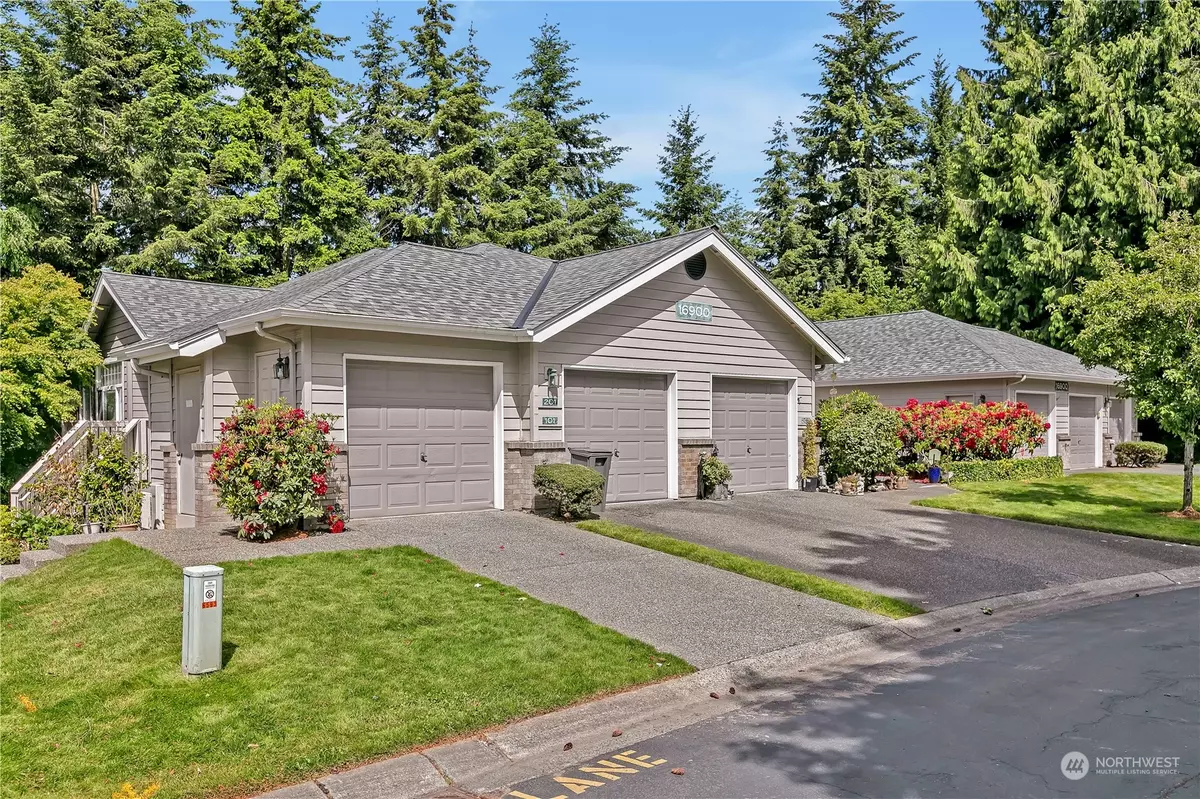Bought with John L. Scott Mukilteo
$440,000
$449,900
2.2%For more information regarding the value of a property, please contact us for a free consultation.
16900 River Rock DR #101 Lynnwood, WA 98037
2 Beds
2 Baths
1,046 SqFt
Key Details
Sold Price $440,000
Property Type Condo
Sub Type Condominium
Listing Status Sold
Purchase Type For Sale
Square Footage 1,046 sqft
Price per Sqft $420
Subdivision Spruce
MLS Listing ID 2248357
Sold Date 10/23/24
Style 30 - Condo (1 Level)
Bedrooms 2
Full Baths 2
HOA Fees $554/mo
Year Built 1995
Annual Tax Amount $2,896
Property Description
Reduced to $449,900!! Awesome Opportunity, move in ready!! Nice setting & private ground floor, end unit in Stonebridge. 10' ceilings, light & bright, nice floor plan with brand new LVP flooring in living areas and new carpet in bedrooms, fresh paint! Lg living area w/gas fireplace adjacent to dining area & open to kitchen. Spacious primary suite w/full bath/soaking tub, double closets. 2nd bedroom and additional full bath off hallway. Laundry room w/storage, open kitchen with newer stainless-steel appliances, cute dining space open to living area & kitchen. Large patio w/storage off living room to enjoy. One car garage! Well maintained complex with lots of appeal. Close to freeways, shopping, parks and schools, light rail arrived!!
Location
State WA
County Snohomish
Area 730 - Southwest Snohomish
Rooms
Main Level Bedrooms 2
Interior
Interior Features Balcony/Deck/Patio, Cooking-Electric, Dryer-Electric, Fireplace, Ice Maker, Laminate, Wall to Wall Carpet, Washer, Water Heater
Flooring Laminate, Vinyl, Carpet
Fireplaces Number 1
Fireplaces Type Gas
Fireplace true
Appliance Dishwasher(s), Dryer(s), Disposal, Microwave(s), Refrigerator(s), Stove(s)/Range(s), Washer(s)
Exterior
Exterior Feature Cement Planked, Wood
Garage Spaces 1.0
Community Features Outside Entry
Waterfront No
View Y/N No
Roof Type Composition
Garage Yes
Building
Lot Description Cul-De-Sac, Dead End Street, Paved
Story One
New Construction No
Schools
Elementary Schools Meadowdale Elemmd
Middle Schools Meadowdale Mid
High Schools Meadowdale High
School District Edmonds
Others
HOA Fee Include Common Area Maintenance,Lawn Service,Water
Senior Community No
Acceptable Financing Cash Out, Conventional
Listing Terms Cash Out, Conventional
Read Less
Want to know what your home might be worth? Contact us for a FREE valuation!

Our team is ready to help you sell your home for the highest possible price ASAP

"Three Trees" icon indicates a listing provided courtesy of NWMLS.






