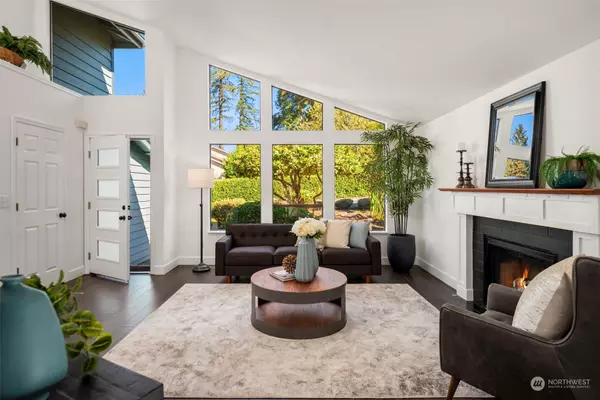Bought with KW Greater Seattle
$856,000
$825,000
3.8%For more information regarding the value of a property, please contact us for a free consultation.
15307 SE 178th ST Renton, WA 98058
3 Beds
2.5 Baths
2,170 SqFt
Key Details
Sold Price $856,000
Property Type Single Family Home
Sub Type Residential
Listing Status Sold
Purchase Type For Sale
Square Footage 2,170 sqft
Price per Sqft $394
Subdivision Fairwood
MLS Listing ID 2293936
Sold Date 10/22/24
Style 13 - Tri-Level
Bedrooms 3
Full Baths 2
Half Baths 1
HOA Fees $33/ann
Year Built 1983
Annual Tax Amount $6,707
Lot Size 8,165 Sqft
Property Description
Reliable, remodeled, & ready to go, I show off a quintessential build curated to contemporary perfection! Modern flair meets my trusty updates, & with a brand new roof, newer furnace, newer water heater, & fresh interior paint. Let’s just say I know I’m a catch! I stand proud and live large with my tri-level layout; take a look at my soaring ceilings, open-concept living, and plenty of sunny space to spread out. My primary is especially designed to delight—my ensuite bath, huge walk-in closet, and connected home office, potential nursery, or 4th bedroom. Bask in my beautiful backyard; let your pups play in the grass, put your green thumb to work on veggies, and invite all your friends over to hang on my deck & patio. You have found the one!
Location
State WA
County King
Area 340 - Renton/Benson Hill
Rooms
Basement None
Interior
Interior Features Bath Off Primary, Ceramic Tile, Double Pane/Storm Window, Dining Room, Fireplace, Skylight(s), Vaulted Ceiling(s), Walk-In Closet(s), Walk-In Pantry, Water Heater
Flooring Ceramic Tile, Engineered Hardwood
Fireplaces Number 1
Fireplaces Type Wood Burning
Fireplace true
Appliance Dishwasher(s), Double Oven, Dryer(s), Disposal, Microwave(s), Refrigerator(s), Stove(s)/Range(s), Washer(s)
Exterior
Exterior Feature Wood
Garage Spaces 2.0
Amenities Available Cable TV, Deck, Fenced-Fully, Gas Available, High Speed Internet, Patio
Waterfront No
View Y/N Yes
View Territorial
Roof Type Composition
Garage Yes
Building
Lot Description Curbs, Paved, Sidewalk
Story Three Or More
Sewer Sewer Connected
Water Public
Architectural Style Traditional
New Construction No
Schools
Elementary Schools Ridgewood Elem
Middle Schools Northwood Jnr High
High Schools Kentridge High
School District Kent
Others
Senior Community No
Acceptable Financing Cash Out, Conventional, FHA, VA Loan
Listing Terms Cash Out, Conventional, FHA, VA Loan
Read Less
Want to know what your home might be worth? Contact us for a FREE valuation!

Our team is ready to help you sell your home for the highest possible price ASAP

"Three Trees" icon indicates a listing provided courtesy of NWMLS.






