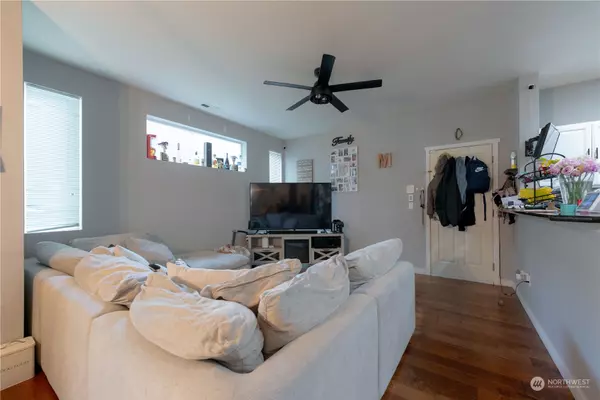Bought with Skyline Properties, Inc.
$465,000
$470,000
1.1%For more information regarding the value of a property, please contact us for a free consultation.
7629 Rushmore WAY NE Lacey, WA 98516
3 Beds
2.5 Baths
1,752 SqFt
Key Details
Sold Price $465,000
Property Type Single Family Home
Sub Type Residential
Listing Status Sold
Purchase Type For Sale
Square Footage 1,752 sqft
Price per Sqft $265
Subdivision Hawks Prairie
MLS Listing ID 2247117
Sold Date 08/12/24
Style 12 - 2 Story
Bedrooms 3
Full Baths 2
Half Baths 1
HOA Fees $105/mo
Year Built 2006
Annual Tax Amount $3,706
Lot Size 3,002 Sqft
Property Description
Discover the allure of the coveted Edgewater Community! This residence showcases a main floor office, 3 bedrooms, 2.5 bathrooms, and an inviting open-concept design. Sprawling wrap-around front porch, granite countertops, sleek stainless-steel appliances, stylish laminate flooring, a fenced yard, & a spacious two-car garage. The home also features a Reme Halo Air Filtration System for enhanced indoor air quality. Embrace the scenic view, as the home faces a charming neighborhood park with a playground. Benefit from the convenience of HOA-maintained front yards, ensuring minimal upkeep. The property's proximity to walking trails, beach access, golf courses, I-5, & JBLM only enhances its desirability. Don't miss this opportunity –
Location
State WA
County Thurston
Area 446 - Thurston Ne
Rooms
Basement None
Interior
Interior Features Laminate Hardwood, Bath Off Primary, Ceiling Fan(s), Double Pane/Storm Window, Dining Room, French Doors, Walk-In Closet(s), Walk-In Pantry, Water Heater
Flooring Laminate
Fireplace false
Appliance Dishwasher(s), Disposal, Microwave(s), Stove(s)/Range(s)
Exterior
Exterior Feature Metal/Vinyl
Garage Spaces 2.0
Community Features CCRs
Amenities Available Cable TV, Fenced-Fully, Gas Available, Patio, Sprinkler System
View Y/N Yes
View Territorial
Roof Type Composition
Garage Yes
Building
Lot Description Curbs, Paved, Sidewalk
Story Two
Sewer Sewer Connected
Water Public
New Construction No
Schools
Elementary Schools Olympic View Elem
Middle Schools Salish Middle
High Schools River Ridge High
School District North Thurston
Others
Senior Community No
Acceptable Financing Cash Out, Conventional, FHA, VA Loan
Listing Terms Cash Out, Conventional, FHA, VA Loan
Read Less
Want to know what your home might be worth? Contact us for a FREE valuation!

Our team is ready to help you sell your home for the highest possible price ASAP

"Three Trees" icon indicates a listing provided courtesy of NWMLS.






