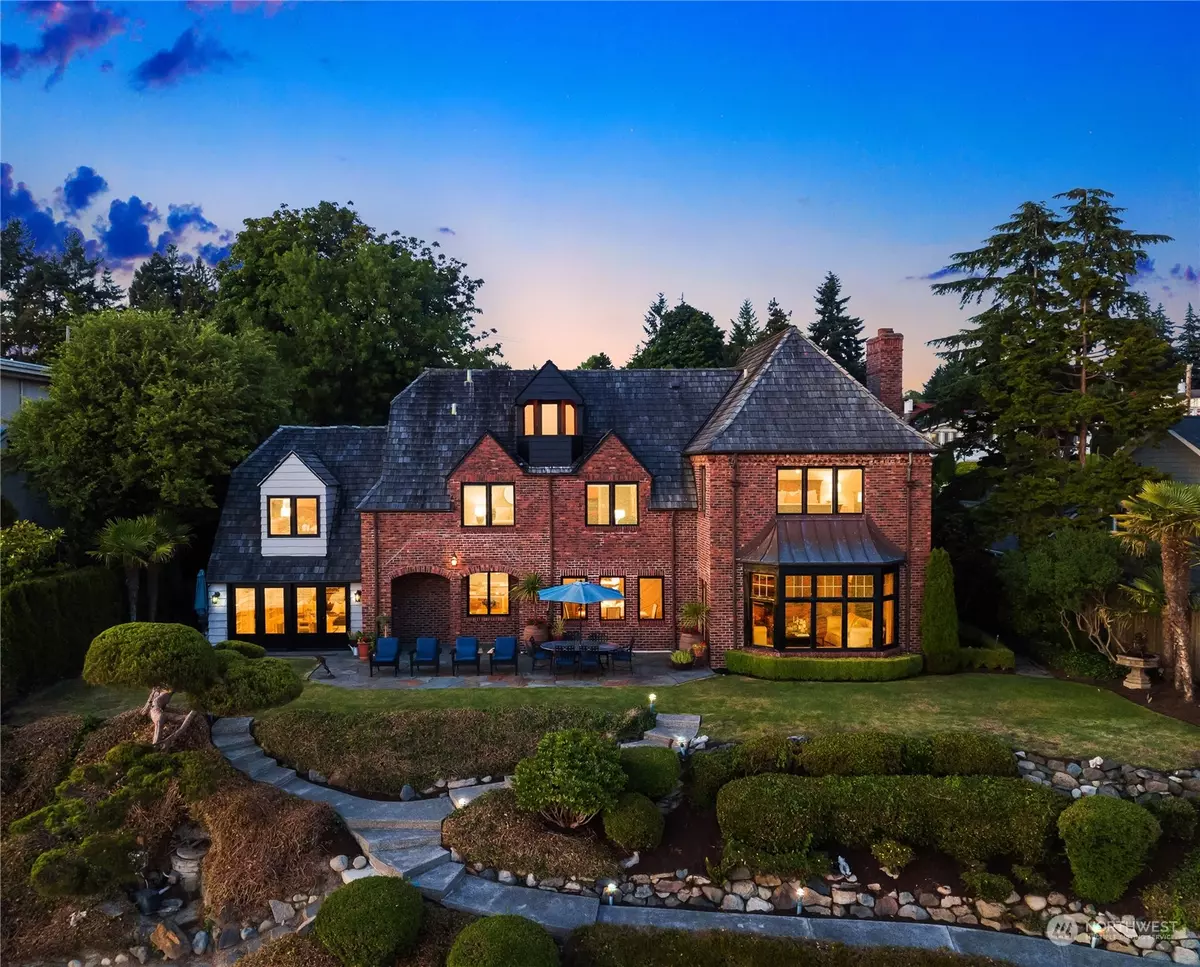Bought with Windermere RE West Campus Inc
$4,200,000
$4,490,000
6.5%For more information regarding the value of a property, please contact us for a free consultation.
17915 Normandy TER SW Normandy Park, WA 98166
4 Beds
4.5 Baths
7,043 SqFt
Key Details
Sold Price $4,200,000
Property Type Single Family Home
Sub Type Residential
Listing Status Sold
Purchase Type For Sale
Square Footage 7,043 sqft
Price per Sqft $596
Subdivision Normandy Park
MLS Listing ID 2139622
Sold Date 07/01/24
Style 18 - 2 Stories w/Bsmnt
Bedrooms 4
Full Baths 2
Half Baths 2
Year Built 1928
Annual Tax Amount $33,402
Lot Size 0.504 Acres
Property Description
Charming elegance in the heart of Normandy Park. Stately 1928 brick Tudor with 4 beds/5 baths. Perched above the Sound, breathtaking views across to Vashon Island. Grand living room opens to an entertaining patio, with spaces to host inside+out. Near the water's edge a beach cabana awaits guests, with potential for rental income. Spacious bulkhead and deck call for waterside adventure with tide pools, and storage shed can keep paddleboards or kayaks. The basement bestows a one-of-a-kind tiki bar with the original Trader Vic's bar, wine cellar, and abundant storage. Access to The Cove and the Normandy Park Community Pool. Close proximity to SeaTac Airport + old Burien, yet a world away from city living. Seller is motivated, offers invited.
Location
State WA
County King
Area 130 - Burien/Normandy Park
Rooms
Basement Partially Finished
Interior
Interior Features Ceramic Tile, Concrete, Hardwood, Wall to Wall Carpet, Dining Room, French Doors, Security System, Sprinkler System, Vaulted Ceiling(s), Walk-In Pantry, Wet Bar, Wine Cellar, Fireplace, Water Heater
Flooring Ceramic Tile, Concrete, Hardwood, Carpet
Fireplaces Number 2
Fireplaces Type Gas
Fireplace true
Appliance Dishwasher(s), Double Oven, Dryer(s), Disposal, Microwave(s), Refrigerator(s), Stove(s)/Range(s), Washer(s)
Exterior
Exterior Feature Brick, Wood
Garage Spaces 2.0
Amenities Available Cabana/Gazebo, Cable TV, Deck, Gated Entry, High Speed Internet, Patio, Sprinkler System
Waterfront Yes
Waterfront Description Bank-Low,Bulkhead,Saltwater,Sea,Sound
View Y/N Yes
View Mountain(s), Sound
Roof Type Cedar Shake
Garage Yes
Building
Lot Description Open Space
Story Two
Sewer Available
Water Community
Architectural Style Tudor
New Construction No
Schools
Elementary Schools Marvista Elem
Middle Schools Sylvester Mid
High Schools Mount Rainier High
School District Highline
Others
Senior Community No
Acceptable Financing Cash Out, Conventional
Listing Terms Cash Out, Conventional
Read Less
Want to know what your home might be worth? Contact us for a FREE valuation!

Our team is ready to help you sell your home for the highest possible price ASAP

"Three Trees" icon indicates a listing provided courtesy of NWMLS.






