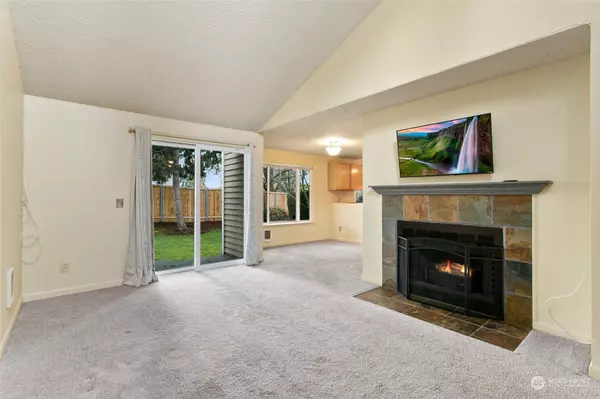Bought with Every Door Real Estate
$319,950
$319,950
For more information regarding the value of a property, please contact us for a free consultation.
23917 12th PL S #2501 Des Moines, WA 98198
2 Beds
1 Bath
944 SqFt
Key Details
Sold Price $319,950
Property Type Condo
Sub Type Condominium
Listing Status Sold
Purchase Type For Sale
Square Footage 944 sqft
Price per Sqft $338
Subdivision Zenith
MLS Listing ID 2183042
Sold Date 01/18/24
Style 30 - Condo (1 Level)
Bedrooms 2
Full Baths 1
HOA Fees $332/mo
Year Built 1982
Annual Tax Amount $3,299
Property Description
Fabulous, One Level Condo in the Hudson Ridge community of Des Moines. This corner unit has an open floor plan with 2 bedrooms/1 large bathroom! So spacious, light and bright! Vaulted ceilings, lots of windows, a sliding glass door that leads to the lovely patio/yard area! Fantastic kitchen with great counters, pantry and generous closet space throughout the home. Cozy fireplace with electric insert! Nice community center has a clubhouse, pool and gym! HOA dues include water, sewer, garbage! Amazing location near Saltwater State Park, Des Moines waterfront Marina, highways, restaurants and stores. Only minutes to Angle Lake light rail station and schools. FHA approved community. A must see!
Location
State WA
County King
Area 120 - Des Moines/Redondo
Rooms
Main Level Bedrooms 2
Interior
Interior Features Ceramic Tile, Laminate Hardwood, Wall to Wall Carpet, Balcony/Deck/Patio, Yard, Cooking-Electric, Fireplace
Flooring Ceramic Tile, Laminate, Carpet
Fireplaces Number 1
Fireplaces Type Wood Burning
Fireplace true
Appliance Dishwasher, Dryer, Disposal, Refrigerator, Stove/Range, Washer
Exterior
Exterior Feature Wood Products
Community Features Club House, Exercise Room, High Speed Int Avail, Pool
Waterfront No
View Y/N No
Roof Type Composition
Building
Lot Description Dead End Street, Open Space, Paved
Story One
Architectural Style Contemporary
New Construction No
Schools
Elementary Schools Buyer To Verify
Middle Schools Buyer To Verify
High Schools Buyer To Verify
School District Highline
Others
HOA Fee Include Common Area Maintenance,Earthquake Insurance,Garbage,Lawn Service,Sewer,Snow Removal,Water
Senior Community No
Acceptable Financing Cash Out, Conventional, FHA, VA Loan
Listing Terms Cash Out, Conventional, FHA, VA Loan
Read Less
Want to know what your home might be worth? Contact us for a FREE valuation!

Our team is ready to help you sell your home for the highest possible price ASAP

"Three Trees" icon indicates a listing provided courtesy of NWMLS.






