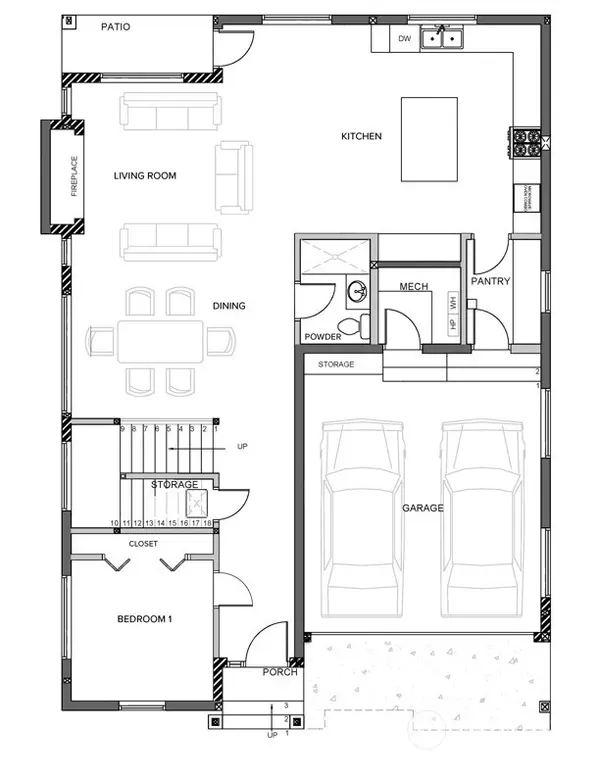Bought with Kelly Right RE of Seattle LLC
$1,295,000
$1,299,990
0.4%For more information regarding the value of a property, please contact us for a free consultation.
4021 179th ST SE (Lot-3) Bothell, WA 98012
5 Beds
3.25 Baths
2,925 SqFt
Key Details
Sold Price $1,295,000
Property Type Single Family Home
Sub Type Residential
Listing Status Sold
Purchase Type For Sale
Square Footage 2,925 sqft
Price per Sqft $442
Subdivision Bothell
MLS Listing ID 2047750
Sold Date 12/06/23
Style 12 - 2 Story
Bedrooms 5
Full Baths 1
Construction Status Under Construction
HOA Fees $90/mo
Year Built 2023
Lot Size 3,608 Sqft
Property Description
YOUR PRESALE OPPORTUNITY AWAITS. Est. Comp 12/27/23. Presenting Park Point by G&D Homes. This thoughtfully designed & seamless floor-plan includes a great room, dining room, main floor bedroom, and so much more. Spacious kitchen with large island, SS appliances, QZ countertops, designer tile, and soft closing cabinets throughout. See the amenities sheet inc. for all features. Home is loaded with options. Just minutes to 405, Mill Creek shopping, Canyon Park Shopping, Countless restaurants, and award-winning schools. Est. Comp 12/27/23. Please use 17919 Sunset RD Bothell WA 98102 for driving directions. Call helpful LA's with questions.
Location
State WA
County Snohomish
Area 610 - Southeast Snohomish
Rooms
Basement None
Main Level Bedrooms 1
Interior
Interior Features Ceramic Tile, Wall to Wall Carpet, Bath Off Primary, Dining Room, Walk-In Closet(s), Fireplace, Water Heater
Flooring Ceramic Tile, Engineered Hardwood, Vinyl, Carpet
Fireplaces Number 1
Fireplaces Type Gas
Fireplace true
Appliance Dishwasher, Double Oven, Disposal, Microwave, Refrigerator, Stove/Range
Exterior
Exterior Feature Cement Planked, Stone, Wood, Wood Products
Garage Spaces 2.0
Amenities Available Electric Car Charging, Fenced-Partially
Waterfront No
View Y/N No
Roof Type Composition
Garage Yes
Building
Lot Description Cul-De-Sac
Story Two
Builder Name G & D Homes, LLC
Sewer Sewer Connected
Water Public
Architectural Style Modern
New Construction Yes
Construction Status Under Construction
Schools
Elementary Schools Tambark Creek Elementary
Middle Schools Gateway Mid
High Schools Henry M. Jackson Hig
School District Everett
Others
Senior Community No
Acceptable Financing Cash Out, Conventional
Listing Terms Cash Out, Conventional
Read Less
Want to know what your home might be worth? Contact us for a FREE valuation!

Our team is ready to help you sell your home for the highest possible price ASAP

"Three Trees" icon indicates a listing provided courtesy of NWMLS.






