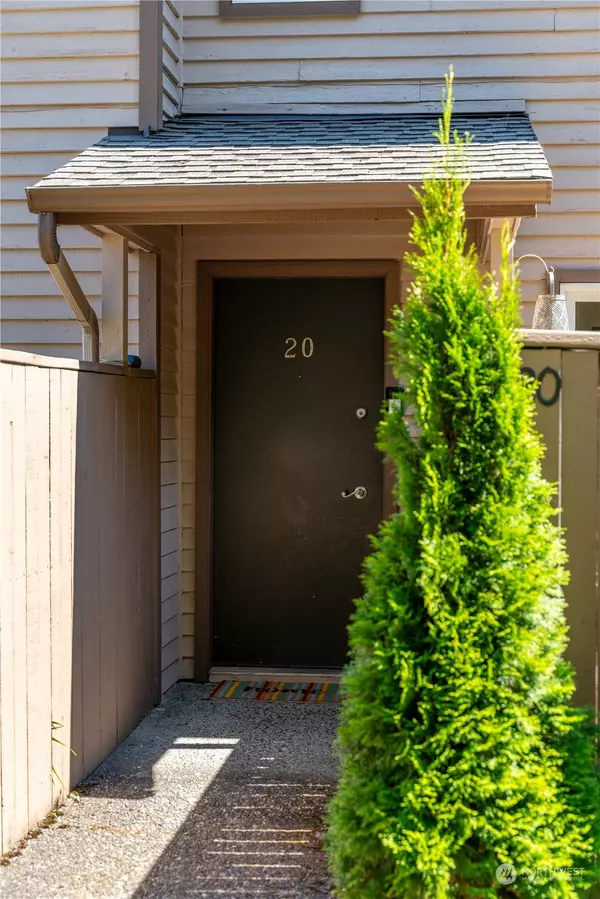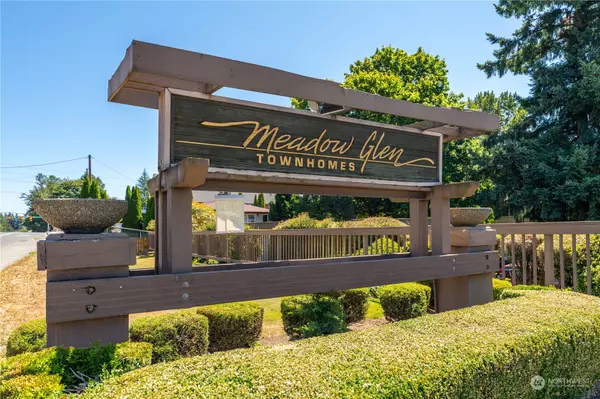Bought with Berkshire Hathaway HS NW
$360,000
$340,000
5.9%For more information regarding the value of a property, please contact us for a free consultation.
20912 114th PL SE #20 Kent, WA 98031
2 Beds
1.5 Baths
1,228 SqFt
Key Details
Sold Price $360,000
Property Type Condo
Sub Type Condominium
Listing Status Sold
Purchase Type For Sale
Square Footage 1,228 sqft
Price per Sqft $293
Subdivision Kentridge
MLS Listing ID 2142123
Sold Date 09/07/23
Style 32 - Townhouse
Bedrooms 2
Full Baths 1
Half Baths 1
HOA Fees $453/mo
Year Built 1982
Annual Tax Amount $3,286
Property Description
Welcome to this open and spacious Kent Townhome with thoughtful upgrades. The generously sized living room enhanced by a warm woodburning fireplace, effortlessly flows out to a serene back patio, bordering a beautiful backyard. The kitchen features stainless steel appliances, plenty of storage space, newly painted cabinets with upgraded hardware. The dining room also has an accompanying fully fenced front patio serving as an inviting extension of living space. Upstairs features two bedrooms with custom blackout blinds, a full bathroom, and a new washer and dryer. Enjoy dedicated detached single car garage AND additional parking space. The property is beautifully maintained with a strong HOA. Pets are allowed up to 35lbs. No rental cap.
Location
State WA
County King
Area 330 - Kent
Interior
Interior Features Ceramic Tile, Laminate Hardwood, Cooking-Electric, Dryer-Electric, Washer, Fireplace, Water Heater
Flooring Ceramic Tile, Laminate
Fireplaces Number 1
Fireplaces Type Wood Burning
Fireplace true
Appliance Dishwasher, Dryer, Refrigerator, Stove/Range, Washer
Exterior
Exterior Feature Wood
Garage Spaces 2.0
Community Features Athletic Court, Cable TV, Club House, High Speed Int Avail, Outside Entry
Waterfront No
View Y/N Yes
View Territorial
Roof Type Composition
Garage Yes
Building
Lot Description Dead End Street, Paved
Story Multi/Split
New Construction No
Schools
Elementary Schools Glenridge Elem
Middle Schools Meeker Jnr High
High Schools Kentridge High
School District Kent
Others
HOA Fee Include Garbage, Lawn Service, Road Maintenance, Sewer, Water
Senior Community No
Acceptable Financing Cash Out, Conventional, FHA
Listing Terms Cash Out, Conventional, FHA
Read Less
Want to know what your home might be worth? Contact us for a FREE valuation!

Our team is ready to help you sell your home for the highest possible price ASAP

"Three Trees" icon indicates a listing provided courtesy of NWMLS.






