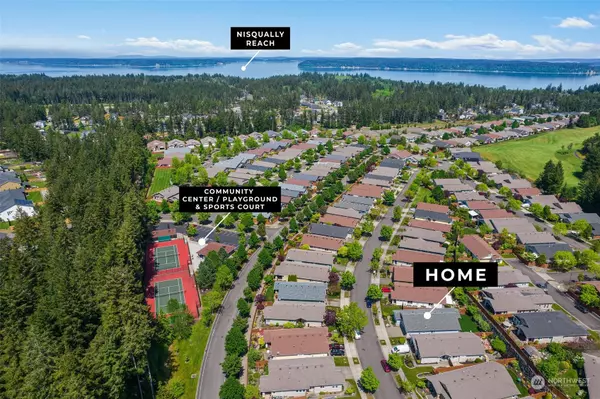Bought with Weichert Realtors Premier Prop
$545,000
$550,000
0.9%For more information regarding the value of a property, please contact us for a free consultation.
4850 Bend DR NE Lacey, WA 98516
2 Beds
1.75 Baths
1,603 SqFt
Key Details
Sold Price $545,000
Property Type Single Family Home
Sub Type Residential
Listing Status Sold
Purchase Type For Sale
Square Footage 1,603 sqft
Price per Sqft $339
Subdivision Jubilee
MLS Listing ID 2066437
Sold Date 08/24/23
Style 10 - 1 Story
Bedrooms 2
Full Baths 1
HOA Fees $257/mo
Year Built 2007
Annual Tax Amount $4,132
Lot Size 5,420 Sqft
Lot Dimensions 56' x 109' x 43' x 113'
Property Description
Imagine waking up each morning in a serene & beautiful community, w/amenities that cater to your every need. That's what awaits you at the Jubilee 55+ community in Lacey. At the heart of this community is the home at 4850 Bend DR NE w/tastefully designed interiors, modern appliances, ample storage & gorgeous finishes. Jubilee boasts an array of amenities, including a golf course, clubhouse, fitness center, pools, community beach access & much more. Whether you're looking to socialize, stay active, or simply unwind, Jubilee has something for everyone. With 4850 Bend DR NE as your haven, you can experience all that this vibrant community has to offer. Don't miss this opportunity to make Jubilee your home & enjoy the best years of your life.
Location
State WA
County Thurston
Area 446 - Thurston Ne
Rooms
Basement None
Main Level Bedrooms 2
Interior
Interior Features Hardwood, Wall to Wall Carpet, Bath Off Primary, Double Pane/Storm Window, Dining Room, Walk-In Pantry, Fireplace, Water Heater
Flooring Hardwood, Vinyl, Carpet
Fireplaces Number 1
Fireplaces Type Gas
Fireplace true
Appliance Dishwasher, Dryer, Disposal, Microwave, Refrigerator, Trash Compactor, Washer
Exterior
Exterior Feature Cement Planked, Wood
Garage Spaces 2.0
Pool Community
Community Features Age Restriction, Athletic Court, CCRs, Club House, Golf, Park, Trail(s)
Amenities Available Cable TV, Fenced-Fully, Gas Available, High Speed Internet, Patio, Sprinkler System
Waterfront No
View Y/N No
Roof Type Composition
Garage Yes
Building
Lot Description Curbs, Paved, Sidewalk
Story One
Builder Name Jenamar
Sewer Sewer Connected
Water Public
Architectural Style Craftsman
New Construction No
Schools
Elementary Schools Olympic View Elem
Middle Schools Salish Middle
High Schools River Ridge High
School District North Thurston
Others
Senior Community Yes
Acceptable Financing Cash Out, Conventional
Listing Terms Cash Out, Conventional
Read Less
Want to know what your home might be worth? Contact us for a FREE valuation!

Our team is ready to help you sell your home for the highest possible price ASAP

"Three Trees" icon indicates a listing provided courtesy of NWMLS.






