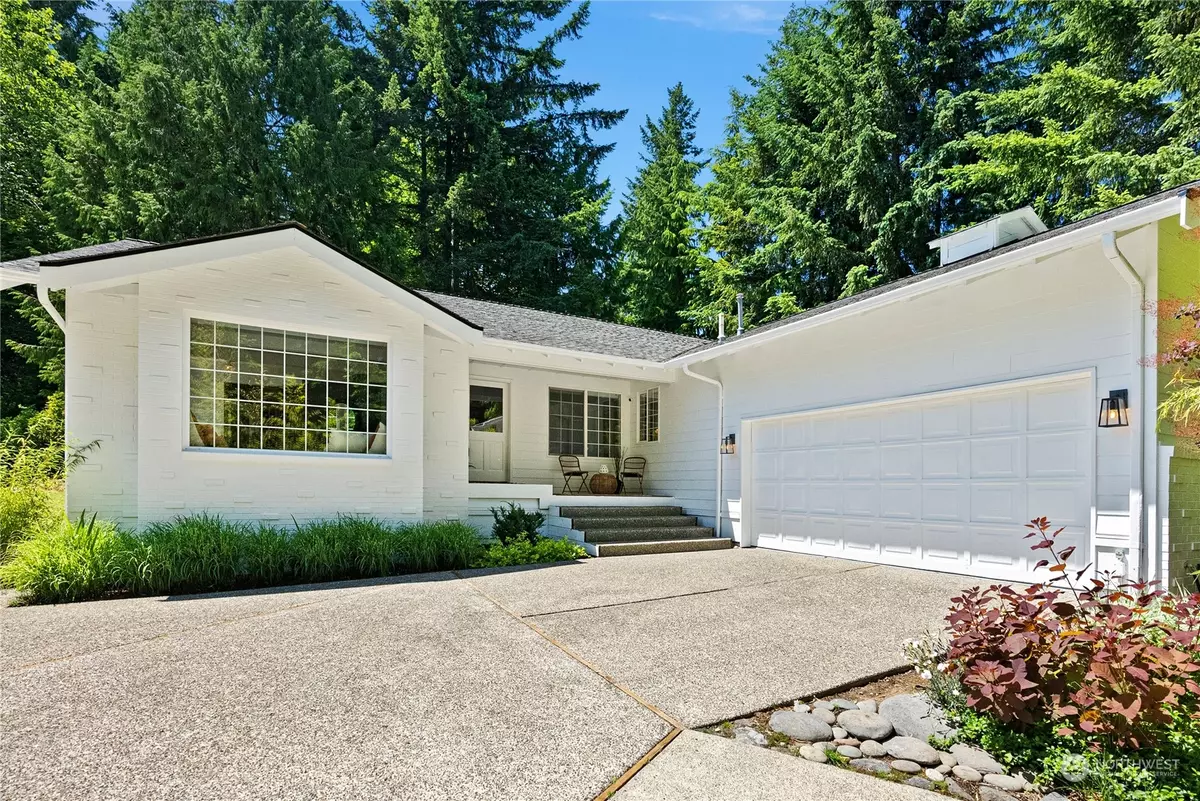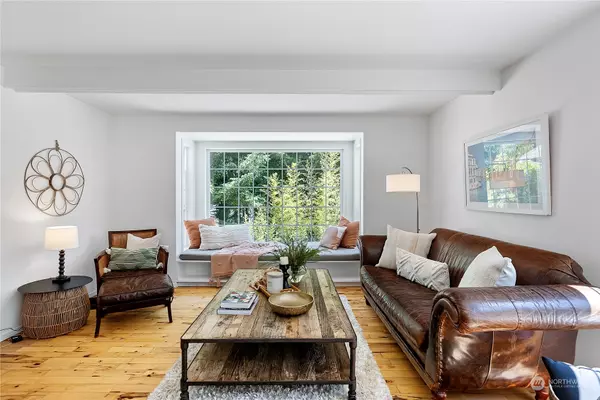Bought with Coldwell Banker Bain
$710,000
$659,000
7.7%For more information regarding the value of a property, please contact us for a free consultation.
3410 126th ST NW Gig Harbor, WA 98332
3 Beds
1.75 Baths
1,660 SqFt
Key Details
Sold Price $710,000
Property Type Single Family Home
Sub Type Residential
Listing Status Sold
Purchase Type For Sale
Square Footage 1,660 sqft
Price per Sqft $427
Subdivision Peacock Hill
MLS Listing ID 2127831
Sold Date 07/10/23
Style 10 - 1 Story
Bedrooms 3
Full Baths 1
HOA Fees $21/mo
Year Built 1991
Annual Tax Amount $5,741
Lot Size 0.461 Acres
Property Description
Once in a while a true gem comes along, this is THE house. Originally built by Dale Harrison, of Harrison Homes, as his personal home, it exudes incredible craftsmanship, attention to detail & functionality. Perched in the quiet neighborhood of Forrest Ridge tucked on a generous, quiet 1/2 acre, lot. The home boasts, gorgeous hardwood floors, walls of windows for natural light, wide hallways, incredible use of space & ample storage. The refreshed & updated paint & light fixtures give it a modern, sophisticated feel, while also being a cozy retreat. The backyard offers several spaces to entertain, play & garden. New hot water heater. RV Parking & space for hot tub. Minutes from shopping, downtown, & freeway. Pre-inspected. Call for a tour!
Location
State WA
County Pierce
Area 8 - Gig Harbor North
Rooms
Basement None
Main Level Bedrooms 3
Interior
Interior Features Ceramic Tile, Hardwood, Bath Off Primary, Double Pane/Storm Window, Dining Room, French Doors, Jetted Tub, Security System, Fireplace, Water Heater
Flooring Ceramic Tile, Hardwood, Vinyl
Fireplaces Number 1
Fireplaces Type Gas, Wood Burning
Fireplace true
Appliance Dishwasher, Dryer, Microwave, Refrigerator, Stove/Range, Washer
Exterior
Exterior Feature Brick, Cement Planked
Garage Spaces 2.0
Community Features CCRs
Amenities Available Cable TV, Deck, Fenced-Partially, Gas Available, High Speed Internet, Outbuildings, RV Parking, Sprinkler System
Waterfront No
View Y/N Yes
View Territorial
Roof Type Composition
Garage Yes
Building
Lot Description Cul-De-Sac, Dead End Street, Paved
Story One
Builder Name Harrison Homes
Sewer Septic Tank
Water Public
Architectural Style Traditional
New Construction No
Schools
Elementary Schools Purdy Elem
Middle Schools Harbor Ridge Mid
High Schools Peninsula High
School District Peninsula
Others
Senior Community No
Acceptable Financing Cash Out, Conventional, FHA, VA Loan
Listing Terms Cash Out, Conventional, FHA, VA Loan
Read Less
Want to know what your home might be worth? Contact us for a FREE valuation!

Our team is ready to help you sell your home for the highest possible price ASAP

"Three Trees" icon indicates a listing provided courtesy of NWMLS.






