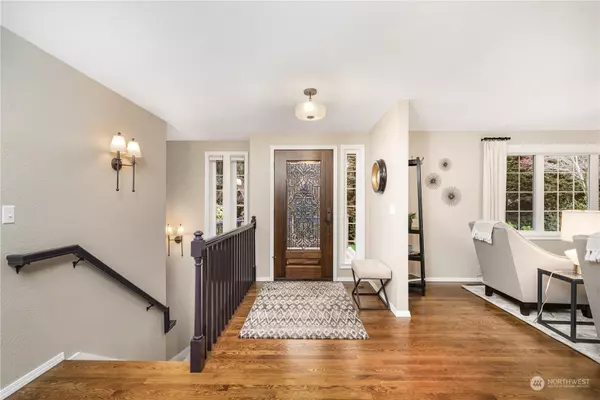Bought with Windermere R E Mount Baker
$1,300,000
$1,250,000
4.0%For more information regarding the value of a property, please contact us for a free consultation.
423 SW 189th PL Normandy Park, WA 98166
4 Beds
3.5 Baths
3,380 SqFt
Key Details
Sold Price $1,300,000
Property Type Single Family Home
Sub Type Residential
Listing Status Sold
Purchase Type For Sale
Square Footage 3,380 sqft
Price per Sqft $384
Subdivision Normandy Park
MLS Listing ID 2038066
Sold Date 04/03/23
Style 16 - 1 Story w/Bsmnt.
Bedrooms 4
Full Baths 2
Year Built 1978
Annual Tax Amount $11,271
Lot Size 0.270 Acres
Property Description
Normandy Park's 'best kept secret' is now on the market! Amazing 3380sqft daylight rambler situated on a private Ln., w/.27 acres of meticulously manicured grounds. A true stunner, featuring 4 beds, 3.5 baths, formal & informal living/dining areas + office & more. Gourmet chef's kitchen is a dream w/ all the bells & whistles you can imagine incl. Sub Zero fridge & oversized induction cooktop. Escape to your primary bdrm oasis & enjoy a gorgeous spa-like walk-in shower w/heated flrs & massive, custom walk-in-closet. Lwr level boasts a rec-room w/ pool table & wet bar w/wine & bev. fridge. Great flr plan for multi-gen living. You'll be pleasantly surprised w/ all the details & 'extras'. Full feat. list avail. Seller Pre-inspected! This IS it!
Location
State WA
County King
Area 130 - Burien/Normandy
Rooms
Basement Daylight, Finished
Main Level Bedrooms 2
Interior
Interior Features Ceramic Tile, Hardwood, Wall to Wall Carpet, Bath Off Primary, Ceiling Fan(s), Double Pane/Storm Window, Dining Room, French Doors, Hot Tub/Spa, Sprinkler System, Walk-In Closet(s), Wet Bar, Water Heater
Flooring Ceramic Tile, Hardwood, Vinyl Plank, Carpet
Fireplaces Number 2
Fireplaces Type Gas, Wood Burning
Fireplace true
Appliance Dishwasher, Disposal, Microwave, Refrigerator, Stove/Range
Exterior
Exterior Feature Brick, Wood
Garage Spaces 2.0
Community Features CCRs
Amenities Available Cable TV, Deck, Dog Run, Fenced-Fully, Gas Available, High Speed Internet, Hot Tub/Spa, Outbuildings, Patio, Sprinkler System
Waterfront No
View Y/N No
Roof Type Composition
Garage Yes
Building
Lot Description Dead End Street, Paved
Story One
Builder Name Harris and Harris
Sewer Sewer Connected
Water Public
New Construction No
Schools
Elementary Schools Marvista Elem
Middle Schools Sylvester Mid
High Schools Mount Rainier High
School District Highline
Others
Senior Community No
Acceptable Financing Cash Out, Conventional, FHA, VA Loan
Listing Terms Cash Out, Conventional, FHA, VA Loan
Read Less
Want to know what your home might be worth? Contact us for a FREE valuation!

Our team is ready to help you sell your home for the highest possible price ASAP

"Three Trees" icon indicates a listing provided courtesy of NWMLS.






