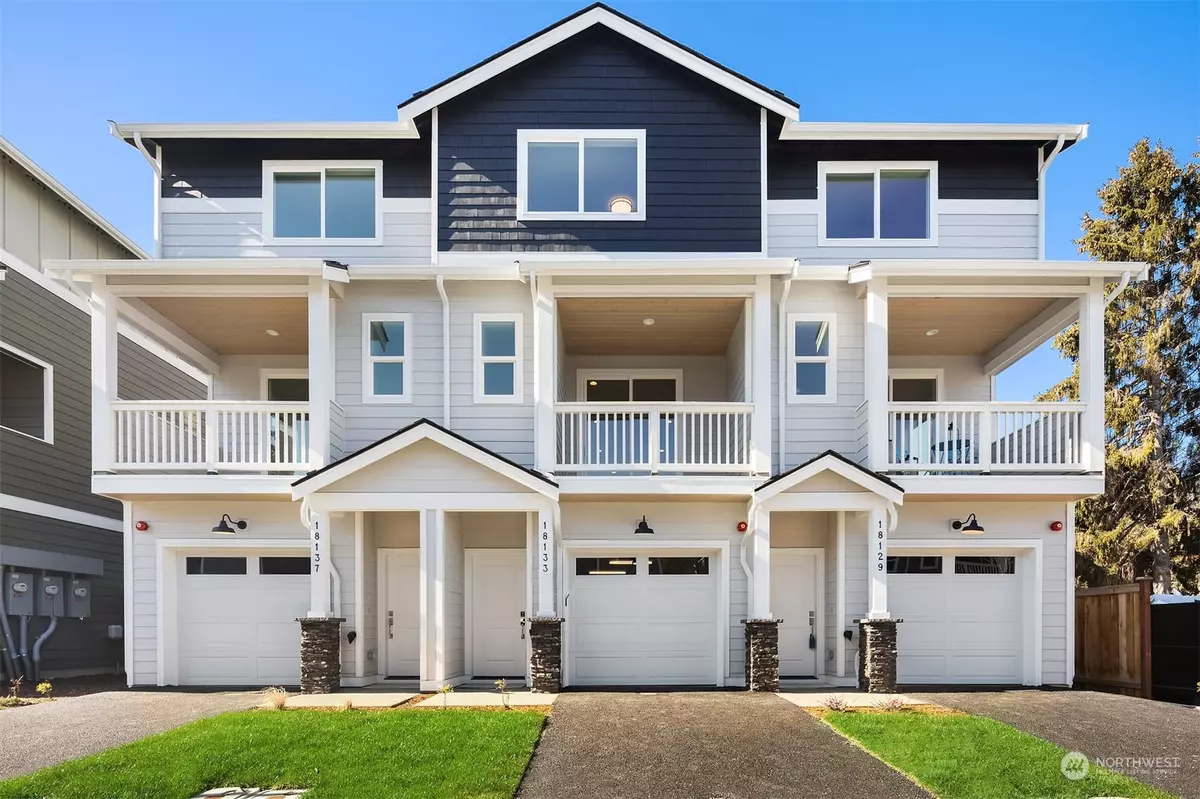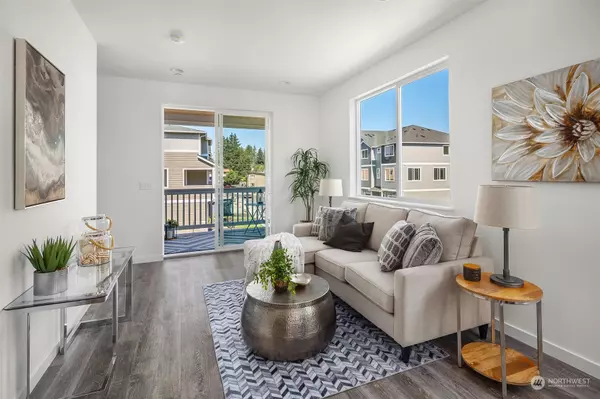Bought with Skyline Properties, Inc.
$550,000
$550,000
For more information regarding the value of a property, please contact us for a free consultation.
18133 1st PL SW #F21 Normandy Park, WA 98166
2 Beds
2.25 Baths
1,298 SqFt
Key Details
Sold Price $550,000
Property Type Single Family Home
Sub Type Residential
Listing Status Sold
Purchase Type For Sale
Square Footage 1,298 sqft
Price per Sqft $423
Subdivision Normandy Park
MLS Listing ID 2041673
Sold Date 03/03/23
Style 32 - Townhouse
Bedrooms 2
Full Baths 1
Half Baths 1
Construction Status Completed
HOA Fees $100/mo
Year Built 2023
Lot Size 1,353 Sqft
Property Description
Sapphire Homes presents a gorgeous 22 unit new construction townhome community. This spacious light filled unit is 2 bedroom, 2.5 bath that boasts an open concept living space with beautiful LVP flooring throughout. Enjoy your meals from the chef’s kitchen with quartz countertops, stainless steel appliances and breakfast bar or relax in your bright living space with cozy deck. Upstairs you will find two en-suite bedrooms with generous closet space. Other features include two car garage, backyard and laundry area. Minutes to freeways, the airport, Seattle and Marine View Park and within walking distance to shopping & restaurants. Seller offering limited time concessions.
Location
State WA
County King
Area 130 - Burien/Normandy
Interior
Interior Features Wall to Wall Carpet, Bath Off Primary, Double Pane/Storm Window, Walk-In Closet(s), Walk-In Pantry, Water Heater
Flooring Vinyl Plank, Carpet
Fireplace false
Appliance Dishwasher, Microwave, Refrigerator, Stove/Range
Exterior
Exterior Feature Cement Planked
Garage Spaces 2.0
Amenities Available Deck, Fenced-Fully, High Speed Internet
Waterfront No
View Y/N No
Roof Type Composition
Garage Yes
Building
Lot Description Curbs, Dead End Street, Paved, Sidewalk
Story Multi/Split
Builder Name Sapphire Homes, Inc
Sewer Sewer Connected
Water Public
New Construction Yes
Construction Status Completed
Schools
Elementary Schools Marvista Elem
Middle Schools Sylvester Mid
High Schools Mount Rainier High
School District Highline
Others
Senior Community No
Read Less
Want to know what your home might be worth? Contact us for a FREE valuation!

Our team is ready to help you sell your home for the highest possible price ASAP

"Three Trees" icon indicates a listing provided courtesy of NWMLS.






