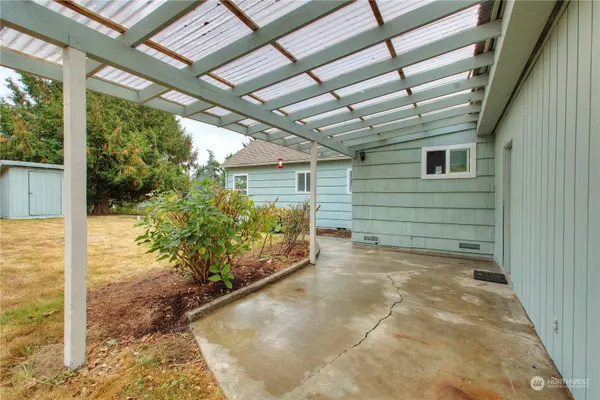Bought with RE/MAX Realty South
$545,000
$549,000
0.7%For more information regarding the value of a property, please contact us for a free consultation.
4804 S 382nd ST Auburn, WA 98001
4 Beds
1.75 Baths
2,390 SqFt
Key Details
Sold Price $545,000
Property Type Single Family Home
Sub Type Residential
Listing Status Sold
Purchase Type For Sale
Square Footage 2,390 sqft
Price per Sqft $228
Subdivision Jovita Heights
MLS Listing ID 2004057
Sold Date 02/22/23
Style 12 - 2 Story
Bedrooms 4
Full Baths 1
Year Built 1948
Annual Tax Amount $614
Lot Size 0.331 Acres
Property Description
16K price drop. Welcome to your newly upgraded, completely remodeled home. Upgrades include new kitchen, new cabinets/appliances, LVP flooring/refinished hardwoods, inside paint, new bathrooms, French doors off the main room. There are 4 bedrooms plus a bonus room that can be used as a 5th bed. As you enter the open concept home there is a living room and kitchen area w/2 bdrms & a full bath. Step into family/dining area w/a fireplace & a 5th bdrm, bthrm, laundry room, & garage. The upstairs has 2 lg. bdrms. This home sits on a 1/3 of an acre with lots of privacy & a beautiful garden area. Large shed outside. You will fall in love with the quiet, serene that this home has to offer. "As is sale" $10K seller credit w/full price offer!
Location
State WA
County King
Area 100 - Jovita/West Hill
Interior
Interior Features Forced Air, Heat Pump, Hardwood, French Doors, Walk-In Closet(s), Water Heater
Flooring Hardwood, Vinyl Plank
Fireplaces Number 1
Fireplaces Type Wood Burning
Fireplace true
Appliance Dishwasher, Disposal, Microwave, Refrigerator, Stove/Range
Exterior
Exterior Feature Wood, Wood Products
Amenities Available Outbuildings
Waterfront No
View Y/N No
Roof Type Composition, Flat
Garage Yes
Building
Lot Description Dead End Street, Dirt Road, Secluded
Story Two
Sewer Septic Tank
Water Public
Architectural Style Craftsman
New Construction No
Schools
Elementary Schools Hedden Elem
Middle Schools Surprise Lake Mid
High Schools Fife High
School District Fife
Others
Senior Community No
Acceptable Financing Cash Out, Conventional, FHA, VA Loan
Listing Terms Cash Out, Conventional, FHA, VA Loan
Read Less
Want to know what your home might be worth? Contact us for a FREE valuation!

Our team is ready to help you sell your home for the highest possible price ASAP

"Three Trees" icon indicates a listing provided courtesy of NWMLS.






