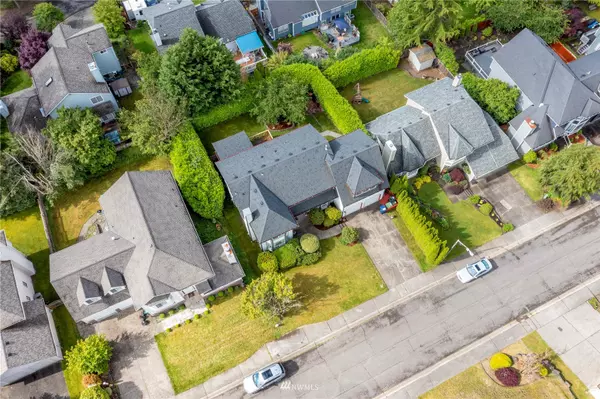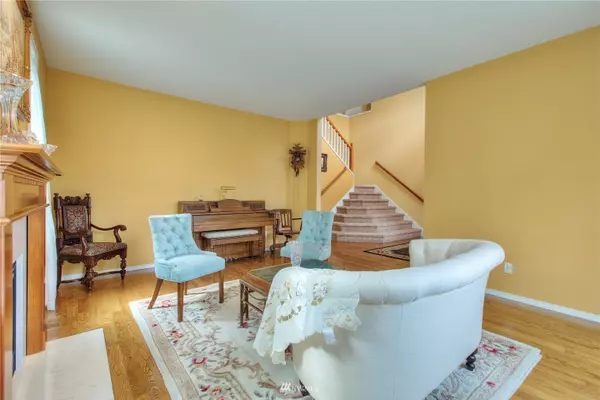Bought with Keller Williams Greater Seattl
$860,000
$865,000
0.6%For more information regarding the value of a property, please contact us for a free consultation.
13507 SE 181st PL Renton, WA 98058
4 Beds
2.25 Baths
2,770 SqFt
Key Details
Sold Price $860,000
Property Type Single Family Home
Sub Type Residential
Listing Status Sold
Purchase Type For Sale
Square Footage 2,770 sqft
Price per Sqft $310
Subdivision Forest Estates
MLS Listing ID 1951954
Sold Date 11/10/22
Style 12 - 2 Story
Bedrooms 4
Full Baths 1
Half Baths 1
HOA Fees $20/ann
Year Built 1988
Annual Tax Amount $7,180
Lot Size 7,557 Sqft
Property Description
REDUCED!! Must see inside this beautiful 2-Story in convenient Fairwood area, completely remodeled/updated in 2016, genuine hardwood floors on main floor, generous living and great rooms both with gas fireplaces, French doors lead to huge covered deck, inviting breakfast nook w/skywall, dream kitchen w/beautiful cabinets, pantry, movable island, solid surface counters, open to lg dining room for entertaining, flowing staircase leads to spacious primary suite w/private bath, 3 additional bedrooms and they are nice sized, full bath and Huge Bonus Room w/many options. Fully fenced backyard offers covered deck & patio area and offers privacy, 2-car garage w/lots of storage. Quiet & established neighborhood close to many amenities, Awesome Home!
Location
State WA
County King
Area 340 - Renton/Benson Hi
Rooms
Basement None
Interior
Flooring Ceramic Tile, Hardwood, Carpet
Fireplaces Number 2
Fireplaces Type Gas
Fireplace true
Appliance Dishwasher, Dryer, Disposal, Microwave, Refrigerator, Stove/Range, Washer
Exterior
Exterior Feature Wood
Garage Spaces 2.0
Community Features CCRs
Utilities Available Sewer Connected, Natural Gas Connected
Amenities Available Deck, Fenced-Fully
Waterfront No
View Y/N No
Roof Type Composition
Garage Yes
Building
Lot Description Cul-De-Sac, Dead End Street, Paved, Sidewalk
Story Two
Sewer Sewer Connected
Water Public
New Construction No
Schools
Elementary Schools Carriage Crest Elem
Middle Schools Northwood Jnr High
High Schools Kentridge High
School District Kent
Others
Senior Community No
Acceptable Financing Cash Out, Conventional, FHA, VA Loan
Listing Terms Cash Out, Conventional, FHA, VA Loan
Read Less
Want to know what your home might be worth? Contact us for a FREE valuation!

Our team is ready to help you sell your home for the highest possible price ASAP

"Three Trees" icon indicates a listing provided courtesy of NWMLS.






