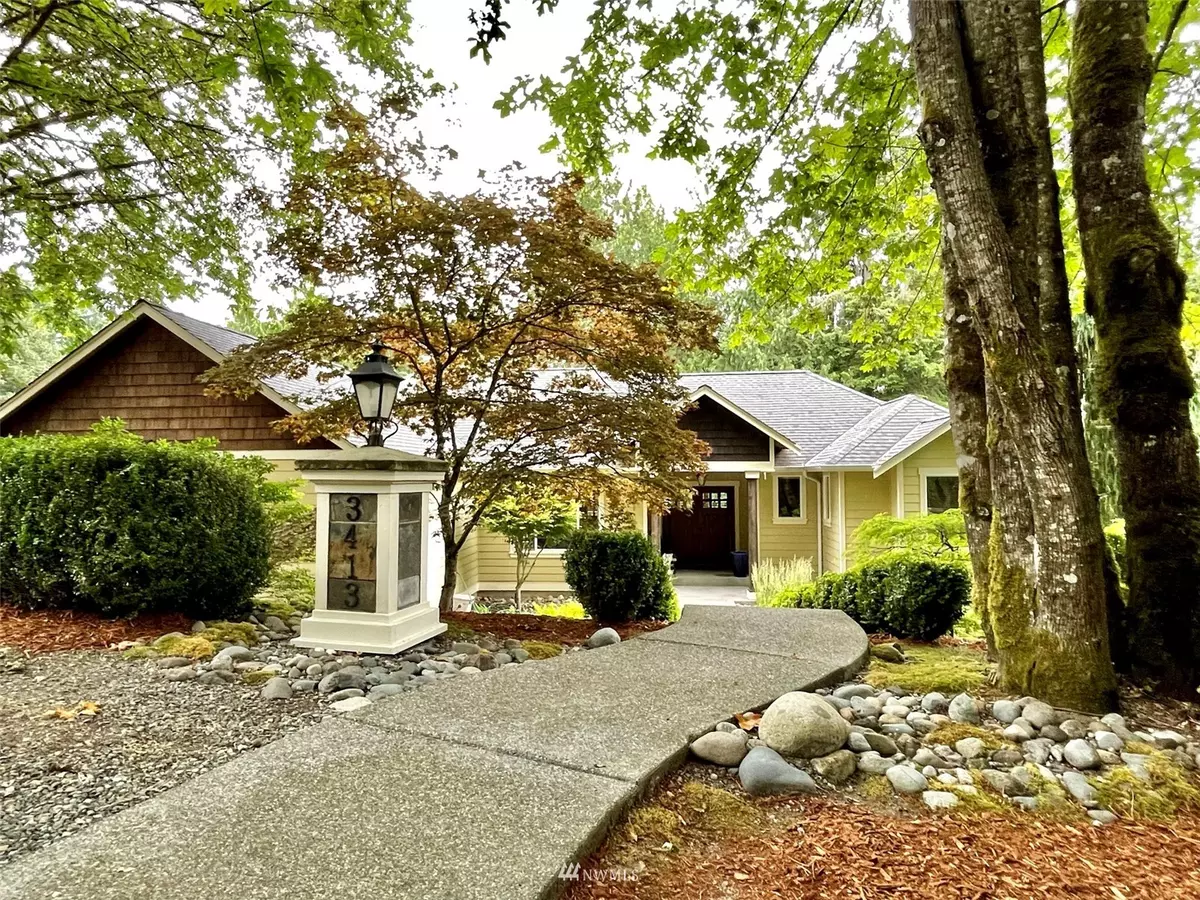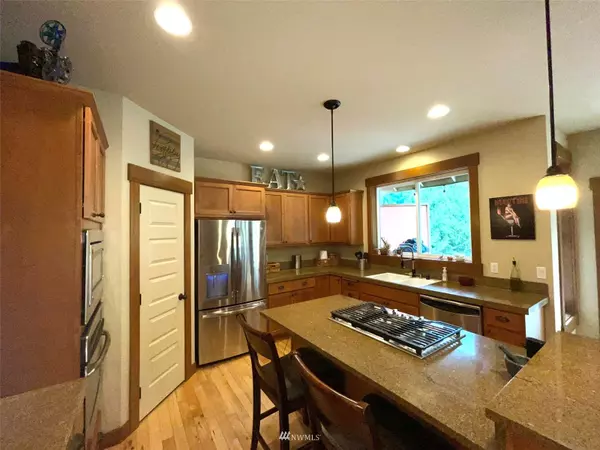Bought with Windermere Professional Prtnrs
$850,000
$875,000
2.9%For more information regarding the value of a property, please contact us for a free consultation.
3413 126th ST NW Gig Harbor, WA 98332
3 Beds
2.5 Baths
3,100 SqFt
Key Details
Sold Price $850,000
Property Type Single Family Home
Sub Type Residential
Listing Status Sold
Purchase Type For Sale
Square Footage 3,100 sqft
Price per Sqft $274
Subdivision Peacock Hill
MLS Listing ID 1954256
Sold Date 09/28/22
Style 16 - 1 Story w/Bsmnt.
Bedrooms 3
Full Baths 2
Half Baths 1
HOA Fees $20/ann
Year Built 2005
Annual Tax Amount $5,991
Lot Size 0.371 Acres
Property Description
Custom Built spacious 3 bed 2.5 bath home. Secluded setting overlooking wooded greenbelt w/ two large decks for entertaining, beautiful landscaping, fire pit, outdoor lighting, above ground pool with decking. Hummingbirds visit the upper deck, deer walk the fence line. Spacious open floor plan with slate and hardwood finishes, maple flooring, mud room, grand entry, guest bath & Primary ensuite with walk-in closet & 5 piece bath. Daylight basement w/ high ceilings, wet bar and wine cooler, fireplace & office, Secret room with Murphy Door, for safe room, valuables,or music room. Additional bedrooms have incredibly large closets for storage/play areas. Bose surround sound,retractable screen doors,wired for security system,wired for generator.
Location
State WA
County Pierce
Area 8 - Gig Harbor North
Rooms
Basement Daylight, Finished
Main Level Bedrooms 1
Interior
Interior Features Forced Air, Hardwood, Wall to Wall Carpet, Wet Bar, Bath Off Primary, Built-In Vacuum, Ceiling Fan(s), Double Pane/Storm Window, Dining Room, Walk-In Closet(s), Water Heater
Flooring Hardwood, Slate, Carpet
Fireplaces Number 2
Fireplaces Type Gas
Fireplace true
Appliance Dishwasher, Dryer, Microwave, Refrigerator, Stove/Range, Washer
Exterior
Exterior Feature Cement Planked, Wood
Garage Spaces 2.0
Pool Above Ground
Community Features CCRs
Utilities Available High Speed Internet, Natural Gas Available, Septic System, Electricity Available, Natural Gas Connected, Road Maintenance
Amenities Available Deck, Fenced-Partially, Gas Available, High Speed Internet, Stable
Waterfront No
View Y/N Yes
View Territorial
Roof Type Composition
Garage Yes
Building
Lot Description Cul-De-Sac, Dead End Street, Paved, Secluded
Story One
Builder Name Schimling Homes
Sewer Septic Tank
Water Public
New Construction No
Schools
Elementary Schools Purdy Elem
Middle Schools Harbor Ridge Mid
High Schools Peninsula High
School District Peninsula
Others
Senior Community No
Acceptable Financing Cash Out, Conventional, FHA, VA Loan
Listing Terms Cash Out, Conventional, FHA, VA Loan
Read Less
Want to know what your home might be worth? Contact us for a FREE valuation!

Our team is ready to help you sell your home for the highest possible price ASAP

"Three Trees" icon indicates a listing provided courtesy of NWMLS.






