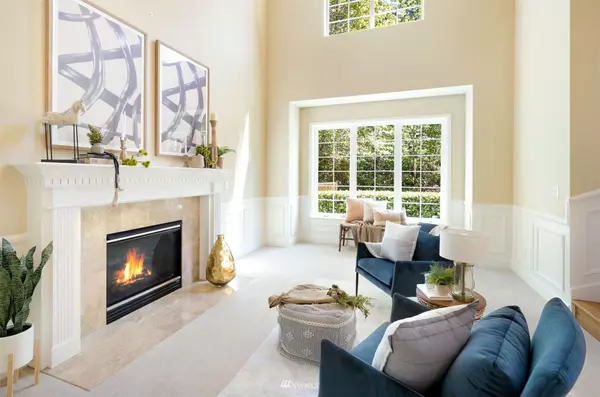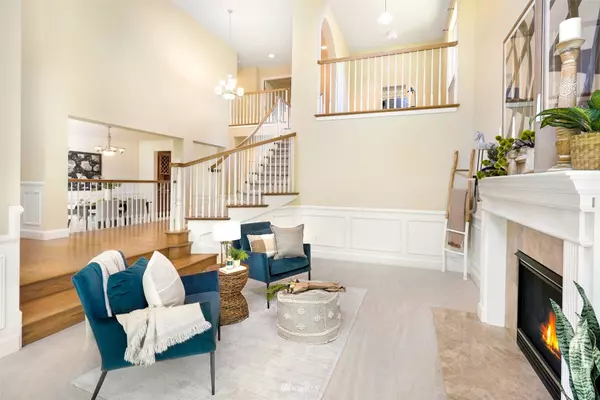Bought with Engel & Voelkers Seattle
$1,449,950
$1,449,950
For more information regarding the value of a property, please contact us for a free consultation.
8121 135th PL SE Snohomish, WA 98296
5 Beds
3.5 Baths
4,030 SqFt
Key Details
Sold Price $1,449,950
Property Type Single Family Home
Sub Type Residential
Listing Status Sold
Purchase Type For Sale
Square Footage 4,030 sqft
Price per Sqft $359
Subdivision Snohomish
MLS Listing ID 1970530
Sold Date 09/01/22
Style 12 - 2 Story
Bedrooms 5
Full Baths 2
HOA Fees $41/ann
Year Built 2006
Annual Tax Amount $9,690
Lot Size 0.360 Acres
Property Description
This custom Snohomish home was designed by Murray Franklyn, a renowned local builder that specializes in Northwest-inspired luxury homes! You’re welcomed into a grand foyer with soaring vaulted ceilings, hardwood floors, & well-appointed millwork. The professional kitchen boasts all of the essentials with designer finishes. Upstairs, the oversized primary suite features a walk-in closet & a five-piece ensuite. The upper level also has a bonus room, a loft, & three guest bedrooms, one has a private ensuite. The massive driveway is large enough to accommodate multiple RVs, boats, and cars! You will love spending time on your private outdoor living space. The established Greenleaf neighborhood feels like an escape from the hustle and bustle!
Location
State WA
County Snohomish
Area 740 - Everett/Mukilteo
Rooms
Basement None
Main Level Bedrooms 1
Interior
Interior Features Forced Air, Ceramic Tile, Hardwood, Wall to Wall Carpet, Second Primary Bedroom, Bath Off Primary, Double Pane/Storm Window, Dining Room, Loft, Skylight(s), Vaulted Ceiling(s), Walk-In Pantry, Walk-In Closet(s), Water Heater
Flooring Ceramic Tile, Hardwood, Vinyl, Carpet
Fireplaces Number 2
Fireplaces Type Gas
Fireplace true
Appliance Dishwasher, Double Oven, Disposal, Refrigerator, Stove/Range
Exterior
Exterior Feature Cement Planked, Wood, Wood Products
Garage Spaces 3.0
Community Features CCRs
Utilities Available High Speed Internet, Natural Gas Available, Sewer Connected, Electricity Available, Natural Gas Connected, Common Area Maintenance
Amenities Available Fenced-Partially, Gas Available, High Speed Internet, Outbuildings, Patio, RV Parking
Waterfront No
View Y/N Yes
View Territorial
Roof Type Composition
Garage Yes
Building
Lot Description Paved
Story Two
Sewer Sewer Connected
Water Public
New Construction No
Schools
Elementary Schools Little Cedars Elem
Middle Schools Valley View Mid
High Schools Glacier Peak
School District Snohomish
Others
Senior Community No
Acceptable Financing Cash Out, Conventional
Listing Terms Cash Out, Conventional
Read Less
Want to know what your home might be worth? Contact us for a FREE valuation!

Our team is ready to help you sell your home for the highest possible price ASAP

"Three Trees" icon indicates a listing provided courtesy of NWMLS.






