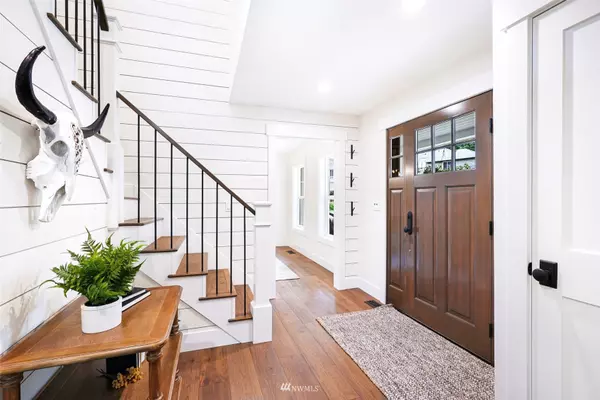Bought with COMPASS
$1,258,000
$1,199,950
4.8%For more information regarding the value of a property, please contact us for a free consultation.
18927 71st AVE SE Snohomish, WA 98296
3 Beds
2.25 Baths
2,080 SqFt
Key Details
Sold Price $1,258,000
Property Type Single Family Home
Sub Type Residential
Listing Status Sold
Purchase Type For Sale
Square Footage 2,080 sqft
Price per Sqft $604
Subdivision Clearview
MLS Listing ID 1960528
Sold Date 08/02/22
Style 12 - 2 Story
Bedrooms 3
Full Baths 1
Half Baths 1
HOA Fees $7/ann
Year Built 1985
Annual Tax Amount $5,959
Lot Size 0.360 Acres
Property Description
This stunning farmhouse brings a modern charm to its tight-knit, private Clearview cul-de-sac! Sip your early morning coffee from the charming covered front porch. Warm, natural light floods every living space & draws attention to the custom details like the beautiful shiplap. The updated kitchen come fully equipped w/ luxury SS appliances & oversized farmhouse sink. Time will be well-spent in the secluded, well-manicured backyard entertaining year-round. A spacious outbuilding includes a storage shed & finished bonus space. The spacious laundry room could be an ideal mudroom! The primary suite awaits, featuring a private ensuite w/ upgraded essentials. Revel in the peace & serenity this home offers without sacrificing modern conveniences!
Location
State WA
County Snohomish
Area 610 - Southeast Snohom
Rooms
Basement None
Interior
Interior Features Forced Air, Central A/C, Ceramic Tile, Wall to Wall Carpet, Bath Off Primary, Double Pane/Storm Window, Dining Room, Vaulted Ceiling(s), Walk-In Pantry
Flooring Ceramic Tile, Engineered Hardwood, Slate, Carpet
Fireplaces Number 1
Fireplaces Type Wood Burning
Fireplace true
Appliance Dishwasher, Dryer, Disposal, Refrigerator, Stove/Range, Washer
Exterior
Exterior Feature Cement Planked, Wood Products
Garage Spaces 2.0
Community Features CCRs, Trail(s)
Utilities Available Cable Connected, High Speed Internet, Septic System, Electricity Available, Natural Gas Connected, Wood, Common Area Maintenance
Amenities Available Cabana/Gazebo, Cable TV, Deck, Fenced-Partially, High Speed Internet, Outbuildings, Patio, Sprinkler System
Waterfront No
View Y/N Yes
View Territorial
Roof Type Composition
Garage Yes
Building
Lot Description Cul-De-Sac, Paved
Story Two
Sewer Septic Tank
Water Public
New Construction No
Schools
Elementary Schools Maltby Elem
Middle Schools Hidden River Mid
High Schools Monroe High
School District Monroe
Others
Senior Community No
Acceptable Financing Cash Out, Conventional, FHA, VA Loan
Listing Terms Cash Out, Conventional, FHA, VA Loan
Read Less
Want to know what your home might be worth? Contact us for a FREE valuation!

Our team is ready to help you sell your home for the highest possible price ASAP

"Three Trees" icon indicates a listing provided courtesy of NWMLS.






