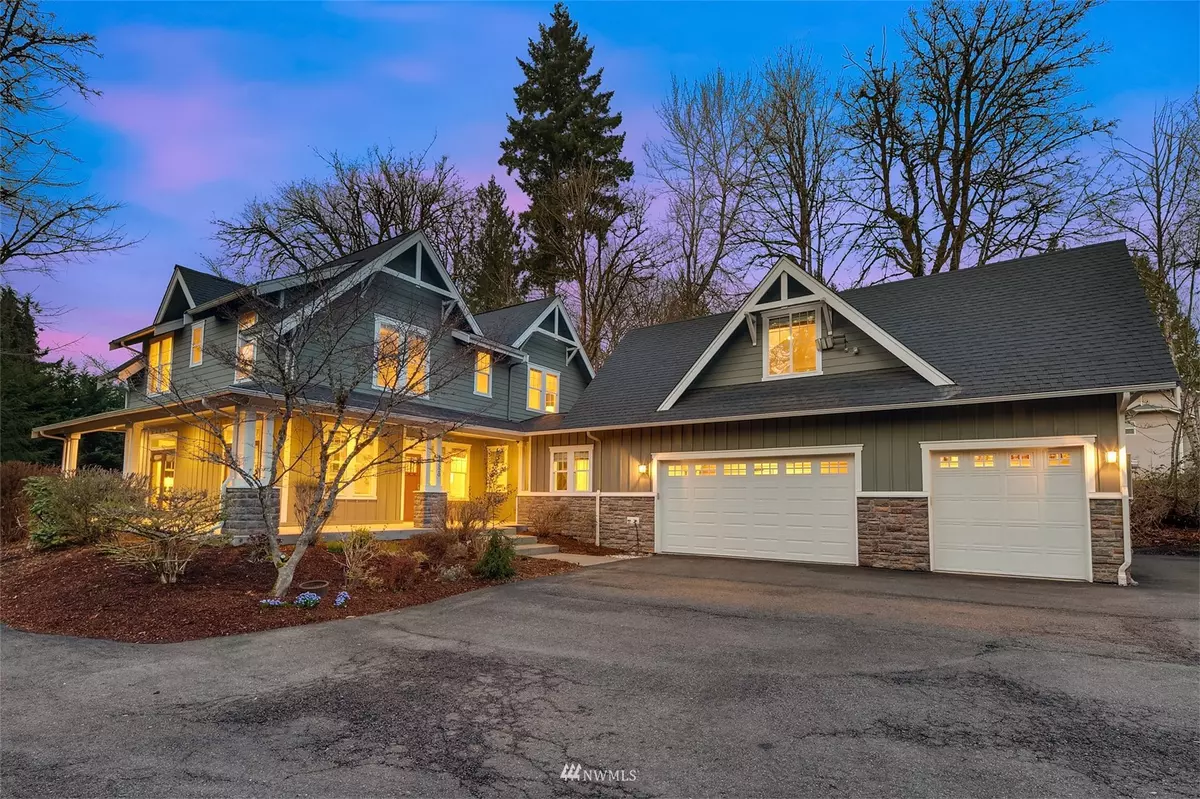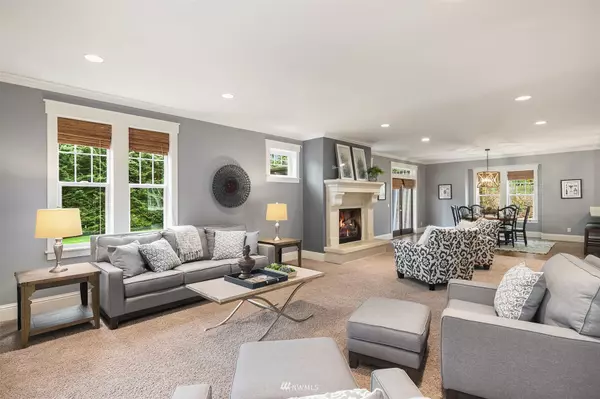Bought with GXPlus-Realty
$1,198,000
$1,198,000
For more information regarding the value of a property, please contact us for a free consultation.
14520 SE 284th ST Kent, WA 98042
5 Beds
3 Baths
3,462 SqFt
Key Details
Sold Price $1,198,000
Property Type Single Family Home
Sub Type Residential
Listing Status Sold
Purchase Type For Sale
Square Footage 3,462 sqft
Price per Sqft $346
Subdivision Lake Meridian
MLS Listing ID 1909071
Sold Date 05/09/22
Style 12 - 2 Story
Bedrooms 5
Full Baths 3
Year Built 2006
Annual Tax Amount $9,236
Lot Size 1.210 Acres
Property Description
Arrive down a private drive to your one-of-a-kind custom home enveloped by 1.2 idyllic acres. Escape the everyday hustle and embrace life’s simpler pleasures: the gentle trickle of the creek, visits from deer and starry nights spent gathered around the firepit. Warm and spacious, the interior finishes radiate craftsman charm with hand-scraped hardwoods, creamy millwork and French doors throughout opening to the lush landscape beyond. Entertaining is a joy inside and out with a performance kitchen, dual breakfast bars and covered outdoor living room with wet-bar. Attached 3-car garage with finished living space above, 2nd kitchen and 5th bedroom. Complete with whole-house A/C, tankless water heater, RV parking and public water/sewer.
Location
State WA
County King
Area 330 - Kent
Rooms
Basement None
Interior
Interior Features Central A/C, Heat Pump, Tankless Water Heater, Hardwood, Wall to Wall Carpet, Second Kitchen, Bath Off Primary, Double Pane/Storm Window, Dining Room, French Doors, High Tech Cabling, Loft, Security System, Skylight(s), Vaulted Ceiling(s), Walk-In Closet(s), Walk-In Pantry, Wired for Generator, Water Heater
Flooring Hardwood, Stone, Carpet
Fireplaces Number 1
Fireplace true
Appliance Dishwasher, Double Oven, Dryer, Disposal, Microwave, Refrigerator, Stove/Range, Washer
Exterior
Exterior Feature Stone, Wood
Garage Spaces 3.0
Utilities Available Cable Connected, High Speed Internet, Propane, Sewer Connected, Electricity Available, Propane
Amenities Available Cable TV, Deck, High Speed Internet, Patio, Propane, RV Parking, Sprinkler System
Waterfront Description Creek
View Y/N Yes
View Territorial
Roof Type Composition
Garage Yes
Building
Lot Description Dead End Street, Paved, Secluded
Story Two
Sewer Sewer Connected
Water Public
Architectural Style Craftsman
New Construction No
Schools
Elementary Schools Horizon Elem
Middle Schools Cedar Heights Jnr Hi
High Schools Kentlake High
School District Kent
Others
Senior Community No
Acceptable Financing Cash Out, Conventional
Listing Terms Cash Out, Conventional
Read Less
Want to know what your home might be worth? Contact us for a FREE valuation!

Our team is ready to help you sell your home for the highest possible price ASAP

"Three Trees" icon indicates a listing provided courtesy of NWMLS.






