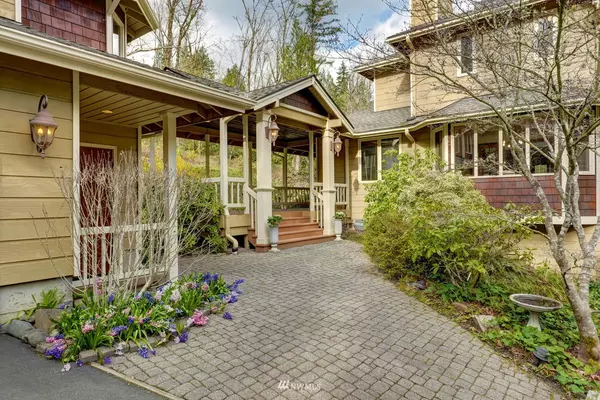Bought with ZNonMember-Office-MLS
$2,000,000
$1,790,000
11.7%For more information regarding the value of a property, please contact us for a free consultation.
17910 SE 106th ST Renton, WA 98059
3 Beds
3.5 Baths
4,770 SqFt
Key Details
Sold Price $2,000,000
Property Type Single Family Home
Sub Type Residential
Listing Status Sold
Purchase Type For Sale
Square Footage 4,770 sqft
Price per Sqft $419
Subdivision May Valley
MLS Listing ID 1894155
Sold Date 04/25/22
Style 18 - 2 Stories w/Bsmnt
Bedrooms 3
Full Baths 3
Half Baths 1
HOA Fees $125/ann
Year Built 1985
Annual Tax Amount $14,256
Lot Size 5.000 Acres
Property Description
Amazing privacy on 5-acre wooded retreat. Sun drenched home. Breathtaking, unobstructed views of Mt Rainier from all 3 levels & majority of rooms. Perfect blend of volume, grace & purposeful planning, make this a place for unwinding, entertaining & enjoying. Lovingly maintained by the original owners, this home glows with pride of ownership. 3 big bedrooms up & potential 4th on lower level. Owner’s suite includes 2 spacious walk-in closets, sitting area, private terrace, & access to stunning 2-story sunroom with walls of windows. Formal living & dining rooms. Main level office. 37’x9’ lap pool on lower level. Abundance of storage throughout. Potential MIL above garage with private entrance. Close-in location. Award winning Issaquah schools
Location
State WA
County King
Area 350 - Renton/Highlands
Rooms
Basement Finished
Interior
Interior Features Ductless HP-Mini Split, Ceramic Tile, Wall to Wall Carpet, Wired for Generator, Bath Off Primary, Triple Pane Windows, Double Pane/Storm Window, Dining Room, French Doors, Jetted Tub, Security System, Skylight(s), Solarium/Atrium, Walk-In Pantry, Walk-In Closet(s), Water Heater
Flooring Ceramic Tile, Carpet
Fireplaces Number 2
Fireplace true
Appliance Dishwasher, Double Oven, Dryer, Refrigerator, Stove/Range, Washer
Exterior
Exterior Feature Wood
Garage Spaces 2.0
Community Features Trail(s)
Utilities Available Cable Connected, High Speed Internet, Septic System, Electricity Available, Wood, Individual Well, Road Maintenance
Amenities Available Cable TV, Deck, Gated Entry, High Speed Internet, Outbuildings, Patio
Waterfront No
View Y/N Yes
View Mountain(s), Territorial
Roof Type Composition
Garage Yes
Building
Lot Description Dead End Street, Paved
Story Two
Sewer Septic Tank
Water Individual Well
New Construction No
Schools
Elementary Schools Newcastle
Middle Schools Maywood Mid
High Schools Liberty Snr High
School District Issaquah
Others
Senior Community No
Acceptable Financing Cash Out, Conventional
Listing Terms Cash Out, Conventional
Read Less
Want to know what your home might be worth? Contact us for a FREE valuation!

Our team is ready to help you sell your home for the highest possible price ASAP

"Three Trees" icon indicates a listing provided courtesy of NWMLS.






