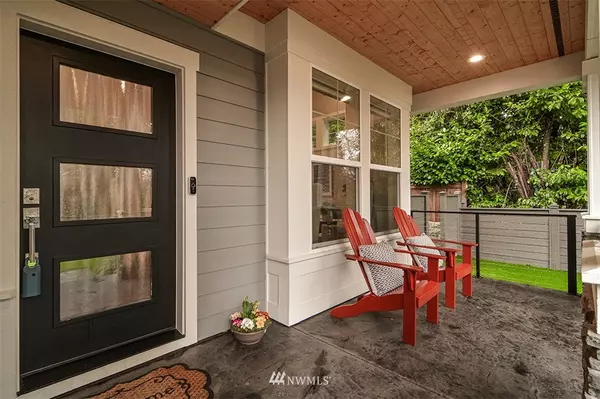Bought with Windermere Real Estate Co.
$1,370,000
$1,250,000
9.6%For more information regarding the value of a property, please contact us for a free consultation.
18001 6th PL SW Normandy Park, WA 98166
4 Beds
2.5 Baths
3,108 SqFt
Key Details
Sold Price $1,370,000
Property Type Single Family Home
Sub Type Residential
Listing Status Sold
Purchase Type For Sale
Square Footage 3,108 sqft
Price per Sqft $440
Subdivision Normandy Park
MLS Listing ID 1887217
Sold Date 03/22/22
Style 12 - 2 Story
Bedrooms 4
Full Baths 2
Half Baths 1
Year Built 2019
Annual Tax Amount $11,337
Lot Size 8,524 Sqft
Property Description
Normandy Park Jewel with all the bells and whistles! Quiet location just 5min to Trader Joes, PCC & Mar Vista Elem. Smart floor plan lives large with vaulted ceilings and separate spaces. White-on-white Chef's Kitchen w/huge island, high-end appliances, split DW & double ovens. Quartz countertops, lovely finishes and large 3-car garage w/extra storage. Hardwood floors, private Master Suite & second floor laundry. Bonus room on upper can easily convert to large 4th bedroom by adding a closet. Private covered front porch & level yard w/low-maintenance turf and putting green! Professionally landscaped w/irrigation. Generator, fire suppression sprinkler system, two-way up/down window coverings & A/C. You'll instantly feel right at home here!
Location
State WA
County King
Area 130 - Burien/Normandy
Rooms
Basement None
Interior
Interior Features Central A/C, Forced Air, Tankless Water Heater, Ceramic Tile, Hardwood, Wall to Wall Carpet, Bath Off Primary, Double Pane/Storm Window, Dining Room, French Doors, High Tech Cabling, Security System, Skylight(s), Sprinkler System, Vaulted Ceiling(s), Walk-In Closet(s), Wired for Generator, Water Heater
Flooring Ceramic Tile, Hardwood, Carpet
Fireplaces Number 1
Fireplace true
Appliance Dishwasher, Double Oven, Dryer, Disposal, Microwave, Refrigerator, Stove/Range, Washer
Exterior
Exterior Feature Cement Planked
Garage Spaces 3.0
Community Features Park, Tennis Courts, Trail(s)
Utilities Available Cable Connected, High Speed Internet, Natural Gas Available, Sewer Connected, Electricity Available, Natural Gas Connected
Amenities Available Cable TV, Fenced-Fully, Gas Available, High Speed Internet, Irrigation, Patio, Sprinkler System
Waterfront No
View Y/N Yes
View Territorial
Roof Type Composition
Garage Yes
Building
Lot Description Dead End Street, Paved
Story Two
Sewer Sewer Connected
Water Public
Architectural Style Craftsman
New Construction No
Schools
Elementary Schools Buyer To Verify
Middle Schools Buyer To Verify
High Schools Buyer To Verify
School District Highline
Others
Senior Community No
Acceptable Financing Cash Out, Conventional
Listing Terms Cash Out, Conventional
Read Less
Want to know what your home might be worth? Contact us for a FREE valuation!

Our team is ready to help you sell your home for the highest possible price ASAP

"Three Trees" icon indicates a listing provided courtesy of NWMLS.






