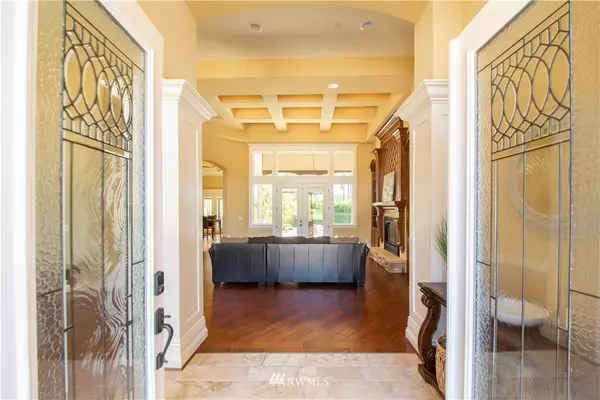Bought with Redfin Corp.
$1,649,500
$1,649,500
For more information regarding the value of a property, please contact us for a free consultation.
31046 222nd WAY SE Black Diamond, WA 98010
4 Beds
3.25 Baths
4,100 SqFt
Key Details
Sold Price $1,649,500
Property Type Single Family Home
Sub Type Residential
Listing Status Sold
Purchase Type For Sale
Square Footage 4,100 sqft
Price per Sqft $402
Subdivision Lake Sawyer
MLS Listing ID 1784563
Sold Date 07/08/21
Style 10 - 1 Story
Bedrooms 4
Full Baths 2
Half Baths 1
HOA Fees $50/mo
Year Built 2008
Annual Tax Amount $14,242
Lot Size 2.556 Acres
Property Description
Exquisite, luxurious sprawling 4,100 Sq ft RAMBLER on 2.55 ACRES w/ 15 x 40 In-Ground Pool & Hot Tub in the GATED community of the Meadows of Lake Sawyer w/ pond/waterfall!Home features H/W floors, Extensive Wood/Mill work, built in custom cabinetry, High Ceilings, A/C, Wet bar, RV Parking & more.Dedicated wing of home is Master Suite compl w/ Mt Rainier views, sitting area, F/D to pool, massive walk-in closet & elaborate 5 piece bath w/ walk-in shower/dual heads.Radiant floor heat in all baths.Your very own piece of paradise w/ a backyard oasis like no other.Stamped concrete patio perfect for entertaining w/ fire pit, Pool, Hot Tub, Heaters & more.Gardens for the green thumb, outbuilding, disc golf in the woods!This property will awe you!
Location
State WA
County King
Area 320 - Blk Dimnd/Mpl Vl
Rooms
Basement None
Main Level Bedrooms 4
Interior
Interior Features Forced Air, Heat Pump, Central A/C, Hot Water Recirc Pump, Ceramic Tile, Hardwood, Wall to Wall Carpet, Wet Bar, Second Primary Bedroom, Wired for Generator, Bath Off Primary, Built-In Vacuum, Ceiling Fan(s), Double Pane/Storm Window, Dining Room, French Doors, High Tech Cabling, Hot Tub/Spa, Jetted Tub, Security System, Vaulted Ceiling(s), Walk-In Closet(s)
Flooring Ceramic Tile, Hardwood, Travertine, Carpet
Fireplaces Number 1
Fireplace true
Appliance Dishwasher, Double Oven, Dryer, Disposal, Microwave, Range/Oven, Refrigerator, See Remarks, Washer
Exterior
Exterior Feature Cement/Concrete, Stone
Garage Spaces 3.0
Pool In Ground
Community Features CCRs
Utilities Available Cable Connected, High Speed Internet, Natural Gas Available, Septic System, Natural Gas Connected, Common Area Maintenance, Road Maintenance
Amenities Available Cable TV, Fenced-Partially, Gas Available, Gated Entry, High Speed Internet, Hot Tub/Spa, Irrigation, Outbuildings, Patio, RV Parking, Sprinkler System
Waterfront No
View Y/N Yes
View Mountain(s), Territorial
Roof Type Composition
Garage Yes
Building
Lot Description Dead End Street, Paved, Secluded
Story One
Sewer Septic Tank
Water Public
New Construction No
Schools
Elementary Schools Sawyer Woods Elem
Middle Schools Cedar Heights Jnr Hi
High Schools Kentlake High
School District Kent
Others
Senior Community No
Acceptable Financing Cash Out, Conventional
Listing Terms Cash Out, Conventional
Read Less
Want to know what your home might be worth? Contact us for a FREE valuation!

Our team is ready to help you sell your home for the highest possible price ASAP

"Three Trees" icon indicates a listing provided courtesy of NWMLS.






