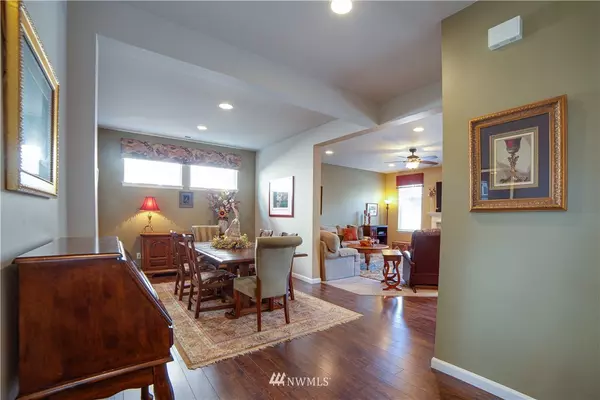Bought with RexMont Real Estate Group
$760,000
$740,000
2.7%For more information regarding the value of a property, please contact us for a free consultation.
17838 SE 189th ST Renton, WA 98058
4 Beds
2.5 Baths
2,297 SqFt
Key Details
Sold Price $760,000
Property Type Single Family Home
Sub Type Residential
Listing Status Sold
Purchase Type For Sale
Square Footage 2,297 sqft
Price per Sqft $330
Subdivision Spring Lake
MLS Listing ID 1782620
Sold Date 06/29/21
Style 12 - 2 Story
Bedrooms 4
Full Baths 2
Half Baths 1
HOA Fees $47/mo
Year Built 2015
Annual Tax Amount $7,233
Lot Size 4,200 Sqft
Property Description
Beautiful home with so many features. Large living and dining room make it perfect for entertaining. Granite countertops, large pantry, make this feel like the perfect chef kitchen. The huge island, gas fireplace, and custom paint make this home cozy and inviting while giving you enough space for everyone. Laundry room was upgraded with ionization unit. Master suite features soaking tub, ceiling fan and walk-in closet. Air conditioning/Heat pump at comfort year round. Beautifully landscaped yard, with artificial grass. perfect for entertaining. This home as tons of storage included plus a large bonus room with added can lighting and ceiling fan. What more could you ask for. Come take a look and fall in love with this friendly neighborhood.
Location
State WA
County King
Area 340 - Renton/Benson Hi
Interior
Interior Features Forced Air, Ceramic Tile, Hardwood, Wall to Wall Carpet, Bath Off Primary, Ceiling Fan(s), Double Pane/Storm Window, Dining Room, High Tech Cabling, Walk-In Closet(s)
Flooring Ceramic Tile, Hardwood, Vinyl, Carpet
Fireplaces Number 1
Fireplace true
Appliance Dishwasher, Dryer, Disposal, Microwave, Range/Oven, Refrigerator, Washer
Exterior
Exterior Feature Cement Planked
Garage Spaces 2.0
Utilities Available High Speed Internet, Natural Gas Available, Sewer Connected, Natural Gas Connected
Amenities Available Fenced-Fully, Gas Available, High Speed Internet, Patio
View Y/N No
Roof Type Composition
Garage Yes
Building
Lot Description Paved, Sidewalk
Story Two
Builder Name D.R. Horton
Sewer Sewer Connected
Water Public
New Construction No
Schools
Elementary Schools Ridgewood Elem
Middle Schools Northwood Jnr High
High Schools Kentridge High
School District Kent
Others
Senior Community No
Acceptable Financing Cash Out, Conventional, FHA, VA Loan
Listing Terms Cash Out, Conventional, FHA, VA Loan
Read Less
Want to know what your home might be worth? Contact us for a FREE valuation!

Our team is ready to help you sell your home for the highest possible price ASAP

"Three Trees" icon indicates a listing provided courtesy of NWMLS.






