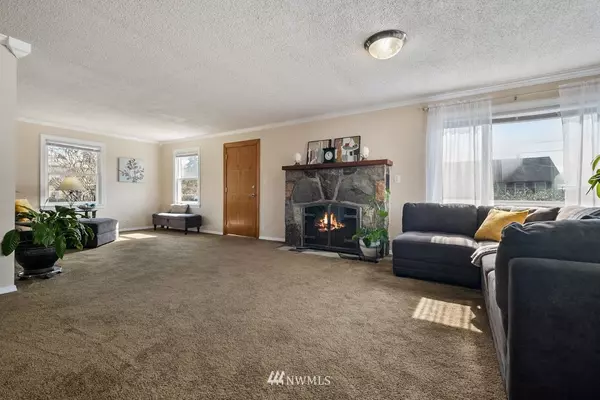Bought with Windermere R E Mount Baker
$686,000
$654,800
4.8%For more information regarding the value of a property, please contact us for a free consultation.
22032 8th AVE S Des Moines, WA 98198
3 Beds
1.75 Baths
2,835 SqFt
Key Details
Sold Price $686,000
Property Type Single Family Home
Sub Type Residential
Listing Status Sold
Purchase Type For Sale
Square Footage 2,835 sqft
Price per Sqft $241
Subdivision Downtown Des Moines
MLS Listing ID 1744676
Sold Date 04/09/21
Style 18 - 2 Stories w/Bsmnt
Bedrooms 3
Full Baths 1
Year Built 1949
Annual Tax Amount $6,293
Lot Size 0.303 Acres
Property Description
Stunning home with all the conveniences of city living. Located a short stroll to marina, dining, & transportation. Easy flowing spacious living leading to the dining room & to the kitchen. The sunroom is multi-purpose - as an office, playroom or gym, to name a few. Beyond the sunroom is an entertainment-sized deck w/views to the Sound. Below the deck is a covered patio in a private setting for year-round use. Permitted updates include a kitchen w/cool grey cabinets, pantry storage, butcher-block counters, appliances, electrical panel w/whole-house surge protector, hardy plank siding & outside stairs. The studio apartment on the ground floor is fully equipped w/kitchen, ¾ bath, large bedroom & living space. Turnkey 3 bed/2 bath w/views!
Location
State WA
County King
Area 120 - Des Moines/Redon
Rooms
Basement Daylight, Finished
Main Level Bedrooms 2
Interior
Interior Features Forced Air, Ceramic Tile, Hardwood, Wall to Wall Carpet, Laminate, Second Kitchen, Double Pane/Storm Window, Dining Room, French Doors, Water Heater
Flooring Ceramic Tile, Hardwood, Laminate, Carpet
Fireplaces Number 1
Fireplace true
Appliance Dishwasher, Disposal, Range/Oven, Refrigerator, See Remarks
Exterior
Exterior Feature Cement Planked, Wood
Garage Spaces 1.0
Utilities Available Cable Connected, Sewer Connected, Electricity Available, Oil, Wood
Amenities Available Cable TV, Deck, Patio, RV Parking, Shop
Waterfront No
View Y/N Yes
View Mountain(s), Sound
Roof Type Composition
Garage Yes
Building
Lot Description Alley, Corner Lot, Paved, Sidewalk
Story Two
Sewer Available, Sewer Connected
Water Public
Architectural Style Traditional
New Construction No
Schools
Elementary Schools Des Moines Elem
Middle Schools Pacific Mid
High Schools Highline High
School District Highline
Others
Senior Community No
Acceptable Financing Cash Out, Conventional, FHA, VA Loan
Listing Terms Cash Out, Conventional, FHA, VA Loan
Read Less
Want to know what your home might be worth? Contact us for a FREE valuation!

Our team is ready to help you sell your home for the highest possible price ASAP

"Three Trees" icon indicates a listing provided courtesy of NWMLS.






