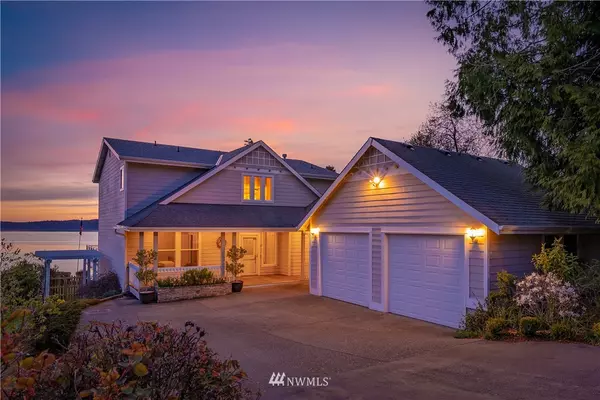Bought with The Cascade Team
$1,575,000
$1,600,000
1.6%For more information regarding the value of a property, please contact us for a free consultation.
26021 Marine View DR S Des Moines, WA 98198
4 Beds
3 Baths
4,280 SqFt
Key Details
Sold Price $1,575,000
Property Type Single Family Home
Sub Type Residential
Listing Status Sold
Purchase Type For Sale
Square Footage 4,280 sqft
Price per Sqft $367
Subdivision Des Moines Waterfront
MLS Listing ID 1754203
Sold Date 05/21/21
Style 18 - 2 Stories w/Bsmnt
Bedrooms 4
Full Baths 3
Year Built 1999
Annual Tax Amount $14,547
Lot Size 0.906 Acres
Property Description
Exceptional Elegant Custom Waterfront Home with Breathtaking Views of the Puget Sound, Olympic Mountains, and Colorful Sunsets. Enjoy 60 feet of high bank waterfront and a backyard that boasts a main floor deck and covered patio. Perfect floorplan for living and entertaining. Soaring two story wall of windows allows for intoxicating views! Gourmet kitchen with quartz counters, SS Appliances, Gas Cooktop and Warming Drawer. Formal Dining Room and gorgeous Tigerwood floors. Luxury awaits in the upper Owner's Suite with spa-inspired bathroom and a double-sided fireplace that also warms the loft! 4 Bedrooms, 3 Bathrooms and Lower-Level Recreation Room complete this home. Your waterfront story begins here! Just 30 minutes to downtown SEATTLE!
Location
State WA
County King
Area 120 - Des Moines/Redon
Rooms
Basement Daylight, Finished
Main Level Bedrooms 2
Interior
Interior Features Forced Air, Ceramic Tile, Hardwood, Wall to Wall Carpet, Bath Off Primary, Triple Pane Windows, Built-In Vacuum, Ceiling Fan(s), Dining Room, Fireplace (Primary Bedroom), Hot Tub/Spa, Jetted Tub, Vaulted Ceiling(s), Walk-In Closet(s), Water Heater
Flooring Ceramic Tile, Hardwood, Carpet
Fireplaces Number 1
Fireplace true
Appliance Dishwasher, Double Oven, Dryer, Disposal, Range/Oven, Refrigerator, Washer
Exterior
Exterior Feature Cement Planked, Wood, Wood Products
Garage Spaces 2.0
Utilities Available Cable Connected, High Speed Internet, Natural Gas Available, Electricity Available, Natural Gas Connected
Amenities Available Cable TV, Deck, Fenced-Partially, Gas Available, High Speed Internet, Hot Tub/Spa, Patio
Waterfront Yes
Waterfront Description Bank-High, Sound
View Y/N Yes
View Mountain(s), Sound, Territorial
Roof Type Composition
Garage Yes
Building
Lot Description Paved
Story Two
Sewer Available
Water Public
Architectural Style Traditional
New Construction No
Schools
Elementary Schools Woodmont Elem
Middle Schools Sacajawea Jnr High
High Schools Federal Way Snr High
School District Federal Way
Others
Senior Community No
Acceptable Financing Cash Out, Conventional, FHA, VA Loan
Listing Terms Cash Out, Conventional, FHA, VA Loan
Read Less
Want to know what your home might be worth? Contact us for a FREE valuation!

Our team is ready to help you sell your home for the highest possible price ASAP

"Three Trees" icon indicates a listing provided courtesy of NWMLS.






